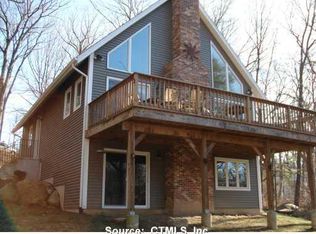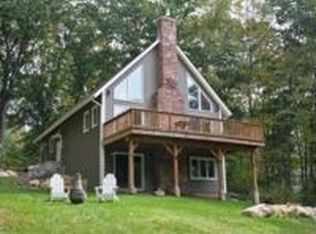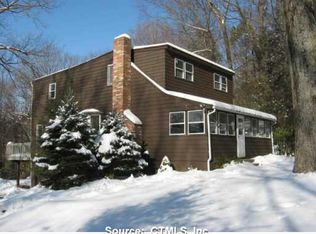Sold for $430,000
$430,000
59 Depot Hill Road, East Hampton, CT 06414
3beds
1,583sqft
Single Family Residence
Built in 2005
1.63 Acres Lot
$494,800 Zestimate®
$272/sqft
$2,755 Estimated rent
Home value
$494,800
$470,000 - $520,000
$2,755/mo
Zestimate® history
Loading...
Owner options
Explore your selling options
What's special
Have you ever heard a waterfall and how peaceful it sounded and wished that you could hear that everyday? Well, now you can with a splendid waterfall right in the backdrop of the home. Sit, relax and unwind on the Trex deck w/modern wire rail system while listening to the sound of the waterfall and overlooking the tranquil backyard. Step inside to the window draped, open concept with cathedral ceiling oasis with breathtaking views and an abundance of natural light. Fireplace flanked by sliding glass doors in the living room makes the room GRAND. Open rail staircase leads you upstairs to an open rail loft overlooking the entire main living area. Primary bedroom boasts an oversized room, walk in closet and full bath with whirlpool bath. Not that this home needs anymore but there are added perks - central air, central vac and a blank slate basement, wide open with sliding door, fireplace and roughed in plumbing for bathroom. An outdoor enthusiasts prime location just steps away from the Airline Trail for biking/walking, Great Hill Lake for fishing/kayaking and Great Hill Mountain Loop for hiking. Hurry and come take a look! Step out on that deck and hear that waterfall for yourself! Highest and best due Monday, July 17 by 6:00pm
Zillow last checked: 8 hours ago
Listing updated: August 06, 2023 at 06:41am
Listed by:
Stephanie Starr 860-214-4385,
Berkshire Hathaway NE Prop. 860-633-3674
Bought with:
Claire A. Whalen, RES.0769776
Coldwell Banker Realty
Source: Smart MLS,MLS#: 170584110
Facts & features
Interior
Bedrooms & bathrooms
- Bedrooms: 3
- Bathrooms: 2
- Full bathrooms: 2
Primary bedroom
- Features: Full Bath, Walk-In Closet(s), Wall/Wall Carpet
- Level: Upper
Bedroom
- Features: Wall/Wall Carpet
- Level: Main
Bedroom
- Features: Wall/Wall Carpet
- Level: Main
Primary bathroom
- Features: Whirlpool Tub, Tile Floor
- Level: Upper
Bathroom
- Features: Tile Floor
- Level: Main
Dining room
- Features: High Ceilings, Cathedral Ceiling(s), Balcony/Deck, Fireplace, Sliders
- Level: Main
Kitchen
- Features: Kitchen Island, Hardwood Floor
- Level: Main
Living room
- Features: 2 Story Window(s), Cathedral Ceiling(s), Balcony/Deck, Ceiling Fan(s), Fireplace, Sliders
- Level: Main
Loft
- Features: Wall/Wall Carpet
- Level: Upper
Other
- Features: Fireplace, Sliders
- Level: Lower
Heating
- Forced Air, Wood/Coal Stove, Propane
Cooling
- Ceiling Fan(s), Central Air
Appliances
- Included: Gas Cooktop, Oven/Range, Microwave, Refrigerator, Dishwasher, Water Heater
- Laundry: Upper Level
Features
- Central Vacuum
- Basement: Full
- Attic: Access Via Hatch
- Number of fireplaces: 2
Interior area
- Total structure area: 1,583
- Total interior livable area: 1,583 sqft
- Finished area above ground: 1,583
Property
Parking
- Parking features: Driveway, Paved, Private
- Has uncovered spaces: Yes
Features
- Patio & porch: Deck
Lot
- Size: 1.63 Acres
- Features: Sloped
Details
- Additional structures: Shed(s)
- Parcel number: 977489
- Zoning: R-2
Construction
Type & style
- Home type: SingleFamily
- Architectural style: Cape Cod,Contemporary
- Property subtype: Single Family Residence
Materials
- Vinyl Siding
- Foundation: Concrete Perimeter
- Roof: Asphalt
Condition
- New construction: No
- Year built: 2005
Utilities & green energy
- Sewer: Septic Tank
- Water: Well
Community & neighborhood
Community
- Community features: Lake
Location
- Region: Cobalt
- Subdivision: Cobalt
Price history
| Date | Event | Price |
|---|---|---|
| 8/3/2023 | Sold | $430,000+9.1%$272/sqft |
Source: | ||
| 7/31/2023 | Pending sale | $394,000$249/sqft |
Source: | ||
| 7/18/2023 | Contingent | $394,000$249/sqft |
Source: | ||
| 7/13/2023 | Listed for sale | $394,000$249/sqft |
Source: | ||
Public tax history
Tax history is unavailable.
Neighborhood: 06414
Nearby schools
GreatSchools rating
- 6/10Center SchoolGrades: 4-5Distance: 2.9 mi
- 6/10East Hampton Middle SchoolGrades: 6-8Distance: 1.8 mi
- 8/10East Hampton High SchoolGrades: 9-12Distance: 2.4 mi
Schools provided by the listing agent
- Elementary: Memorial
- High: East Hampton
Source: Smart MLS. This data may not be complete. We recommend contacting the local school district to confirm school assignments for this home.
Get pre-qualified for a loan
At Zillow Home Loans, we can pre-qualify you in as little as 5 minutes with no impact to your credit score.An equal housing lender. NMLS #10287.
Sell with ease on Zillow
Get a Zillow Showcase℠ listing at no additional cost and you could sell for —faster.
$494,800
2% more+$9,896
With Zillow Showcase(estimated)$504,696


