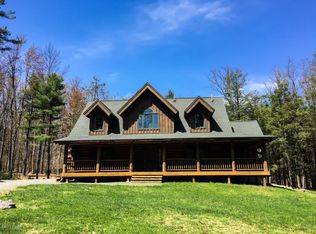Amazing Center Hall Colonial Home close to Lake Wallenpaupack! This beautifully updated home that looks brand new features 4 bedrooms and 3 bathrooms. Enough room for the whole family and there is even room to grow with a partially finished lower level. The homes is surrounded by a beautiful level lot that will make you fall in love with nature. Community also allows pools! Patio and fenced in area adorned by beautiful trees and endless beauty. Updated granite kitchen with a center Island, family room, formal living room and dining room! You and your family can have endless memories in this home and share with family and friends. Close to the big lake and near a few marinas to get a boat slip. Area is close to restaurants and stores. Check it out you won't be disappointed!!
This property is off market, which means it's not currently listed for sale or rent on Zillow. This may be different from what's available on other websites or public sources.

