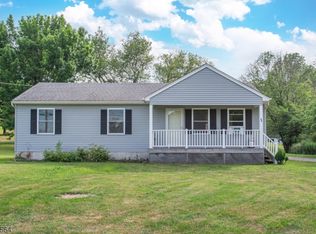Closed
$550,000
59 Decker Rd, Wantage Twp., NJ 07461
3beds
2baths
--sqft
Single Family Residence
Built in 1985
0.92 Acres Lot
$574,100 Zestimate®
$--/sqft
$2,855 Estimated rent
Home value
$574,100
$488,000 - $672,000
$2,855/mo
Zestimate® history
Loading...
Owner options
Explore your selling options
What's special
Zillow last checked: January 09, 2026 at 11:15pm
Listing updated: May 30, 2025 at 08:15am
Listed by:
Mary Palumbo 973-729-7141,
Realty Executives Exceptional
Bought with:
Wallace A. Zosche
C-21 Christel Realty
Source: GSMLS,MLS#: 3954044
Facts & features
Price history
| Date | Event | Price |
|---|---|---|
| 5/29/2025 | Sold | $550,000+29.4% |
Source: | ||
| 4/14/2025 | Pending sale | $425,000 |
Source: | ||
| 4/1/2025 | Listed for sale | $425,000 |
Source: | ||
Public tax history
| Year | Property taxes | Tax assessment |
|---|---|---|
| 2025 | $7,049 | $238,700 |
| 2024 | $7,049 +5.2% | $238,700 |
| 2023 | $6,701 +1.3% | $238,700 |
Find assessor info on the county website
Neighborhood: 07461
Nearby schools
GreatSchools rating
- 3/10Wantage Elementary SchoolGrades: 3-5Distance: 3.5 mi
- 6/10Sussex Middle SchoolGrades: 6-8Distance: 3.5 mi
- 7/10High Point Regional High SchoolGrades: 9-12Distance: 1.8 mi

Get pre-qualified for a loan
At Zillow Home Loans, we can pre-qualify you in as little as 5 minutes with no impact to your credit score.An equal housing lender. NMLS #10287.
Sell for more on Zillow
Get a free Zillow Showcase℠ listing and you could sell for .
$574,100
2% more+ $11,482
With Zillow Showcase(estimated)
$585,582