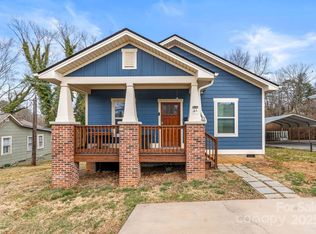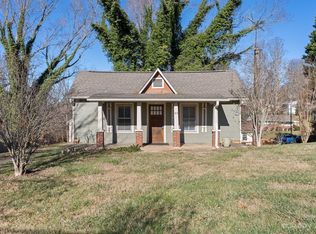Closed
$370,000
59 Deaverview Rd, Asheville, NC 28806
3beds
1,448sqft
Single Family Residence
Built in 1927
0.22 Acres Lot
$348,500 Zestimate®
$256/sqft
$2,304 Estimated rent
Home value
$348,500
$314,000 - $387,000
$2,304/mo
Zestimate® history
Loading...
Owner options
Explore your selling options
What's special
Welcome home to this meticulously maintained 1920s West Asheville property. The outside features a carport, fenced side yard, covered porch, and covered deck. The inside boasts floor-to-ceiling built-in bookshelves, a gas fireplace, and beautiful hardwood floors hiding under the carpet. The primary suite off the dining room feels very private and includes a walk-in closet. Granite countertops in the kitchen and large laundry room right by the kitchen. The finished basement is ready to become whatever you need - movie theater, hobby/craft workshop, game room. Utilize the giant wood stove to heat the whole house if desired or keep the fire going just for the basement. The Roger Farmer Park is only a block away and includes multi-sport fields with more funded updates in the works (https://www.ashevillenc.gov/projects/roger-farmer-park/). Incredibly convenient to local shops and restaurants off of Patton Avenue/Smokey Park Highway.
Zillow last checked: 8 hours ago
Listing updated: October 25, 2024 at 07:15am
Listing Provided by:
Rosie Johnson rosie@greybeardrealty.com,
GreyBeard Realty,
Ali Whitman,
GreyBeard Realty
Bought with:
Greg Christner
Coldwell Banker Advantage
Source: Canopy MLS as distributed by MLS GRID,MLS#: 4171849
Facts & features
Interior
Bedrooms & bathrooms
- Bedrooms: 3
- Bathrooms: 2
- Full bathrooms: 1
- 1/2 bathrooms: 1
- Main level bedrooms: 3
Primary bedroom
- Level: Main
Bedroom s
- Level: Main
Bedroom s
- Level: Main
Bathroom full
- Level: Main
Bathroom half
- Level: Main
Dining room
- Level: Main
Kitchen
- Level: Main
Laundry
- Level: Main
Living room
- Level: Main
Heating
- Heat Pump
Cooling
- Heat Pump
Appliances
- Included: Disposal, Electric Oven, Electric Range, Refrigerator
- Laundry: Laundry Room, Main Level
Features
- Built-in Features, Open Floorplan
- Flooring: Carpet, Vinyl, Wood, Other
- Basement: Exterior Entry,Full,Storage Space,Unfinished,Walk-Out Access,Walk-Up Access
- Fireplace features: Living Room, Propane, Wood Burning Stove
Interior area
- Total structure area: 1,448
- Total interior livable area: 1,448 sqft
- Finished area above ground: 1,448
- Finished area below ground: 0
Property
Parking
- Parking features: Detached Carport, Driveway
- Has carport: Yes
- Has uncovered spaces: Yes
Features
- Levels: One
- Stories: 1
- Patio & porch: Covered, Front Porch, Side Porch
- Fencing: Fenced,Partial
Lot
- Size: 0.22 Acres
- Features: Cleared, Level
Details
- Parcel number: 962865786900000
- Zoning: RS8
- Special conditions: Standard
Construction
Type & style
- Home type: SingleFamily
- Property subtype: Single Family Residence
Materials
- Vinyl
Condition
- New construction: No
- Year built: 1927
Utilities & green energy
- Sewer: Public Sewer
- Water: City
- Utilities for property: Cable Available, Electricity Connected
Community & neighborhood
Location
- Region: Asheville
- Subdivision: none
Other
Other facts
- Listing terms: Cash,Conventional,FHA,USDA Loan,VA Loan
- Road surface type: Concrete, Paved
Price history
| Date | Event | Price |
|---|---|---|
| 5/7/2025 | Listing removed | $2,000$1/sqft |
Source: Zillow Rentals Report a problem | ||
| 3/14/2025 | Price change | $2,000-7%$1/sqft |
Source: Zillow Rentals Report a problem | ||
| 2/8/2025 | Price change | $2,150-2.3%$1/sqft |
Source: Zillow Rentals Report a problem | ||
| 11/12/2024 | Listed for rent | $2,200$2/sqft |
Source: Zillow Rentals Report a problem | ||
| 10/23/2024 | Sold | $370,000-3.9%$256/sqft |
Source: | ||
Public tax history
| Year | Property taxes | Tax assessment |
|---|---|---|
| 2025 | $2,691 +61.6% | $244,500 +51.7% |
| 2024 | $1,665 +2.6% | $161,200 |
| 2023 | $1,624 +1% | $161,200 |
Find assessor info on the county website
Neighborhood: 28806
Nearby schools
GreatSchools rating
- 8/10Vance ElementaryGrades: PK-5Distance: 0.6 mi
- 7/10Asheville MiddleGrades: 6-8Distance: 2.9 mi
- 5/10Asheville HighGrades: PK,9-12Distance: 3.3 mi
Get a cash offer in 3 minutes
Find out how much your home could sell for in as little as 3 minutes with a no-obligation cash offer.
Estimated market value$348,500
Get a cash offer in 3 minutes
Find out how much your home could sell for in as little as 3 minutes with a no-obligation cash offer.
Estimated market value
$348,500

