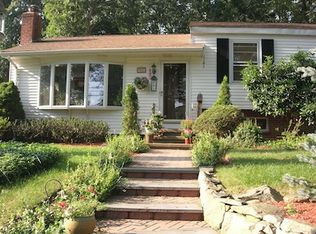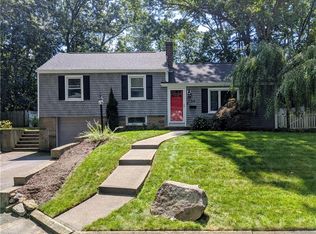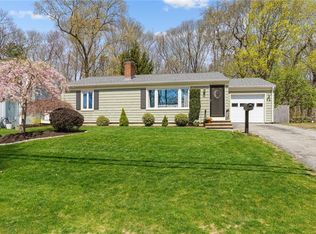Sold for $495,000
$495,000
59 Darling St, Warwick, RI 02886
3beds
1,689sqft
Single Family Residence
Built in 1959
7,405.2 Square Feet Lot
$510,100 Zestimate®
$293/sqft
$3,194 Estimated rent
Home value
$510,100
$454,000 - $571,000
$3,194/mo
Zestimate® history
Loading...
Owner options
Explore your selling options
What's special
A darling home on Darling Street! Deceiving amount of completely renovated space with open concept floor plan. Seamless flow from family room to eat-in-kitchen to dining room addition with french doors leading to private patio and backyard. Nothing to do but enjoy, entertain and live well! New kitchen with granite countertops, stainless steel appliances, ample cabinetry for storage. Family and friends can sit at the island bar opening to the expansive dining room and be a part of the holiday meal preparation or cozy up on the crisp nights by the brick fireplace. Updated half-bath lavette off of kitchen. Just a few steps lead to 3 spacious bedrooms and full bathroom on upper level. New hardwoods throughout first floor and bedrooms. Integrated garage opens to finished lower level space with laundry- ideal for home office, playroom or guest space. Unfinished portion of basement offers plenty of additional storage space. Low maintenance with young roof, new oil tank, updated windows and doors, Central AC. Peaceful, wooded backyard abutting woodlands and offering privacy in a quaint and quiet neighborhood minutes from highways, shopping, schools. Nothing to do here but decorate for the Holidays!
Zillow last checked: 8 hours ago
Listing updated: January 14, 2025 at 12:23pm
Listed by:
Jodie Neville 401-338-7031,
Re/Max Flagship, Inc.
Bought with:
Fitzpatrick Team
RE/MAX Results
Source: StateWide MLS RI,MLS#: 1372081
Facts & features
Interior
Bedrooms & bathrooms
- Bedrooms: 3
- Bathrooms: 2
- Full bathrooms: 1
- 1/2 bathrooms: 1
Bathroom
- Features: Bath w Tub & Shower
Heating
- Oil, Forced Air
Cooling
- Central Air
Appliances
- Included: Dishwasher, Dryer, Microwave, Oven/Range, Refrigerator, Washer
Features
- Wall (Dry Wall), Wall (Plaster), Stairs, Plumbing (Mixed), Insulation (Unknown), Ceiling Fan(s)
- Flooring: Ceramic Tile, Hardwood
- Doors: Storm Door(s)
- Basement: Partial,Interior Entry,Partially Finished,Laundry,Office,Playroom,Storage Space,Utility
- Number of fireplaces: 1
- Fireplace features: Brick
Interior area
- Total structure area: 1,425
- Total interior livable area: 1,689 sqft
- Finished area above ground: 1,425
- Finished area below ground: 264
Property
Parking
- Total spaces: 4
- Parking features: Integral, Driveway
- Attached garage spaces: 1
- Has uncovered spaces: Yes
Features
- Patio & porch: Patio
Lot
- Size: 7,405 sqft
- Features: Sprinklers, Wooded
Details
- Parcel number: WARWM238B0015L0000
- Special conditions: Conventional/Market Value
Construction
Type & style
- Home type: SingleFamily
- Property subtype: Single Family Residence
Materials
- Dry Wall, Plaster, Clapboard
- Foundation: Concrete Perimeter
Condition
- New construction: No
- Year built: 1959
Utilities & green energy
- Electric: 100 Amp Service, Circuit Breakers
- Sewer: Assessment to Buyer, Public Sewer
- Water: Municipal
- Utilities for property: Sewer Connected, Water Connected
Community & neighborhood
Community
- Community features: Highway Access, Hospital, Interstate, Public School, Recreational Facilities, Restaurants, Schools, Near Shopping
Location
- Region: Warwick
- Subdivision: Cowesett
Price history
| Date | Event | Price |
|---|---|---|
| 1/13/2025 | Sold | $495,000-0.8%$293/sqft |
Source: | ||
| 12/18/2024 | Pending sale | $499,000$295/sqft |
Source: | ||
| 12/12/2024 | Contingent | $499,000$295/sqft |
Source: | ||
| 11/26/2024 | Listed for sale | $499,000$295/sqft |
Source: | ||
| 11/7/2024 | Contingent | $499,000$295/sqft |
Source: | ||
Public tax history
| Year | Property taxes | Tax assessment |
|---|---|---|
| 2025 | $5,001 | $345,600 |
| 2024 | $5,001 +2% | $345,600 |
| 2023 | $4,904 +5.3% | $345,600 +39% |
Find assessor info on the county website
Neighborhood: 02886
Nearby schools
GreatSchools rating
- 5/10Cedar Hill SchoolGrades: K-5Distance: 0.6 mi
- 5/10Winman Junior High SchoolGrades: 6-8Distance: 1.1 mi
- 5/10Toll Gate High SchoolGrades: 9-12Distance: 1.1 mi
Get a cash offer in 3 minutes
Find out how much your home could sell for in as little as 3 minutes with a no-obligation cash offer.
Estimated market value$510,100
Get a cash offer in 3 minutes
Find out how much your home could sell for in as little as 3 minutes with a no-obligation cash offer.
Estimated market value
$510,100


