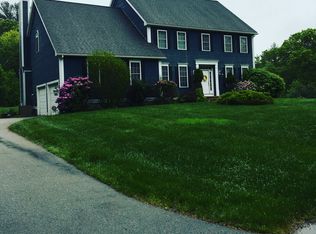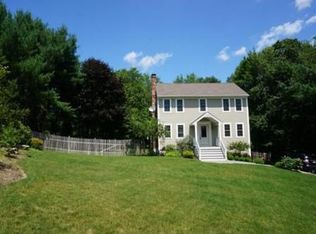Fabulous opportunity to be in one of Boltons most desirable neighborhoodsDanforth Brook! Set back at the very end of the cul-de-sac, this distinctive 4 bedrm, 2.5 bath Colonial on 2.66 acres has sprawling lawns, peaceful woodlands & borders 83 acres of conservation land/trails. This home is meant for entertaining both inside/outside and destined to be filled with family & friends. Gorgeous kitchen w/custom cabinetry, granite countertops, stainless appliances opens up to spacious family rm w/custom floor to ceiling bookcases & warm/inviting fireplace. Recently refinished hardwd floors, home office w/built-ins, living rm & stunning dining room complete the 1st floor living area. Second floor features impressive Master Suite w/cathedral ceilings, fabulous walk-in closet w/built-ins & spa-like master bathrm, 3 spacious bedrms, laundry rm & full bath. Fabulous walk-out basement was finished (2013) into bonus/exercise rooms along w/terrific wrkshop area. Great commuting locationWOW!!!
This property is off market, which means it's not currently listed for sale or rent on Zillow. This may be different from what's available on other websites or public sources.

