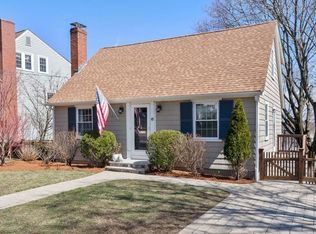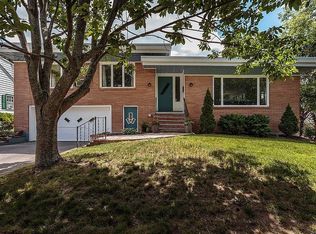Sold for $995,000
$995,000
59 Cutter Hill Rd, Arlington, MA 02474
3beds
1,806sqft
Single Family Residence
Built in 1953
7,436 Square Feet Lot
$1,098,700 Zestimate®
$551/sqft
$3,505 Estimated rent
Home value
$1,098,700
$1.00M - $1.21M
$3,505/mo
Zestimate® history
Loading...
Owner options
Explore your selling options
What's special
59 Cutter Hill Rd. holds a special place in the hearts of its owners, who have cherished this home w/in their family for generations. With 7 rms, 3 bedrms & 1.5 baths, this property is waiting for you to make it your own! The 1st floor LR has a woodburning fireplace & seamlessly flows into the adjoining dining area. A heated, enlcosed porch extends the living space & offers a perfect spot to relax. The main level also features 2 bedrms, a full bath & a kitchen ready for your creative updates. On the 2nd floor, you’ll find the 3rd bedrm along w/unfinished attic space full of possibilities. The LL offers add’l living space, w/a knotty pine paneled playrm, a nostalgic bar area, reminiscent of the 50’s, & 1/2 ba/laundry rm. Step outside to the multi-level backyard, extending all the way down to Radcliffe Road, providing ample space for outdoor activities. Close to Bishop School, Minuteman Bikeway, Buzzell Field, Arlington Center, & public transportation to Harvard Square/Alewife T station.
Zillow last checked: 8 hours ago
Listing updated: June 28, 2024 at 02:35pm
Listed by:
Lynne Lowenstein 781-603-6260,
Advisors Living - Arlington 617-449-0996
Bought with:
Brian & Diana Segool
Gibson Sotheby's International Realty
Source: MLS PIN,MLS#: 73241850
Facts & features
Interior
Bedrooms & bathrooms
- Bedrooms: 3
- Bathrooms: 2
- Full bathrooms: 1
- 1/2 bathrooms: 1
- Main level bedrooms: 2
Primary bedroom
- Features: Closet, Flooring - Hardwood
- Level: Main,First
Bedroom 2
- Features: Closet, Flooring - Hardwood
- Level: Main,First
Bedroom 3
- Features: Closet, Flooring - Hardwood
- Level: Second
Primary bathroom
- Features: No
Bathroom 1
- Features: Bathroom - Tiled With Tub & Shower, Flooring - Stone/Ceramic Tile
- Level: First
Dining room
- Features: Flooring - Hardwood, Lighting - Overhead, Crown Molding
- Level: First
Kitchen
- Features: Flooring - Vinyl, Exterior Access, Gas Stove, Lighting - Overhead
- Level: Main,First
Living room
- Features: Flooring - Hardwood, Crown Molding
- Level: First
Heating
- Baseboard, Electric Baseboard, Natural Gas
Cooling
- None
Appliances
- Included: Gas Water Heater, Water Heater, Range, Dishwasher, Washer, Dryer, ENERGY STAR Qualified Refrigerator
- Laundry: Bathroom - Half, Flooring - Vinyl, Electric Dryer Hookup, Washer Hookup, Lighting - Overhead, In Basement
Features
- Bathroom - Half, Closet, Wet bar, Lighting - Sconce, Lighting - Overhead, Play Room, Wet Bar, High Speed Internet
- Flooring: Tile, Hardwood
- Windows: Insulated Windows, Screens
- Basement: Full,Finished,Walk-Out Access,Interior Entry,Garage Access
- Number of fireplaces: 1
- Fireplace features: Living Room
Interior area
- Total structure area: 1,806
- Total interior livable area: 1,806 sqft
Property
Parking
- Total spaces: 2
- Parking features: Under, Paved Drive, Off Street, Paved
- Attached garage spaces: 1
- Uncovered spaces: 1
Accessibility
- Accessibility features: No
Features
- Patio & porch: Porch - Enclosed, Covered
- Exterior features: Porch - Enclosed, Covered Patio/Deck, Rain Gutters, Sprinkler System, Screens, Fenced Yard, Garden
- Fencing: Fenced
- Frontage length: 60.00
Lot
- Size: 7,436 sqft
Details
- Foundation area: 837
- Parcel number: M:066.0 B:0001 L:0011,323589
- Zoning: R1
Construction
Type & style
- Home type: SingleFamily
- Architectural style: Cape
- Property subtype: Single Family Residence
Materials
- Frame
- Foundation: Concrete Perimeter
- Roof: Shingle
Condition
- Year built: 1953
Utilities & green energy
- Electric: Circuit Breakers
- Sewer: Public Sewer
- Water: Public
- Utilities for property: for Gas Range, for Electric Oven, Washer Hookup
Green energy
- Energy efficient items: Thermostat
Community & neighborhood
Community
- Community features: Public Transportation, Shopping, Tennis Court(s), Park, Walk/Jog Trails, Bike Path, Public School, Sidewalks
Location
- Region: Arlington
Other
Other facts
- Listing terms: Contract
- Road surface type: Paved
Price history
| Date | Event | Price |
|---|---|---|
| 6/28/2024 | Sold | $995,000+17.2%$551/sqft |
Source: MLS PIN #73241850 Report a problem | ||
| 5/23/2024 | Listed for sale | $849,000+114.9%$470/sqft |
Source: MLS PIN #73241850 Report a problem | ||
| 12/31/2010 | Sold | $395,000+329.3%$219/sqft |
Source: Public Record Report a problem | ||
| 12/21/1995 | Sold | $92,000$51/sqft |
Source: Public Record Report a problem | ||
Public tax history
| Year | Property taxes | Tax assessment |
|---|---|---|
| 2025 | $9,690 +10.3% | $899,700 +8.4% |
| 2024 | $8,789 +2.8% | $829,900 +8.8% |
| 2023 | $8,551 +6.1% | $762,800 +8.1% |
Find assessor info on the county website
Neighborhood: 02474
Nearby schools
GreatSchools rating
- 8/10Bishop Elementary SchoolGrades: K-5Distance: 0.3 mi
- 9/10Ottoson Middle SchoolGrades: 7-8Distance: 1 mi
- 10/10Arlington High SchoolGrades: 9-12Distance: 0.4 mi
Schools provided by the listing agent
- Elementary: Bishop
- Middle: Ottoson
- High: Arlington High
Source: MLS PIN. This data may not be complete. We recommend contacting the local school district to confirm school assignments for this home.
Get a cash offer in 3 minutes
Find out how much your home could sell for in as little as 3 minutes with a no-obligation cash offer.
Estimated market value$1,098,700
Get a cash offer in 3 minutes
Find out how much your home could sell for in as little as 3 minutes with a no-obligation cash offer.
Estimated market value
$1,098,700

