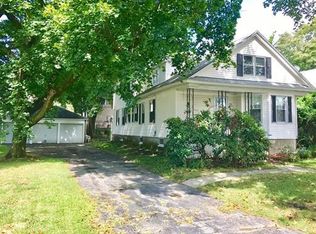Lovely ranch home located in desirable neighborhood offers spacious bedrooms, full bath, large eat-in kitchen, center island, ceiling fan, recessed lighting, oak cabinets, built-in hutch, newer refrigerator and dishwasher. Large living room with bay window and fireplace, dining room is perfect for entertaining! Beautiful hardwood floors throughout. Enjoy the sunroom with semi vaulted cathedral ceiling, ceramic tile, sliders and blinds for privacy. The mostly finished lower level has a workroom, play room with decorative fireplace, bar and laundry area.*Duct work in place for central air*New hot water heater* 2 car detached garage, and nice flat yard. Commuters??? delight, minutes to MA Pike, Routes 20, 146 & 290. Close to parks, schools, shopping, dining and entertainment. Property has been well cared for and ready for your personal touches, being sold As-Is, great opportunity! Welcome Home!!**
This property is off market, which means it's not currently listed for sale or rent on Zillow. This may be different from what's available on other websites or public sources.
