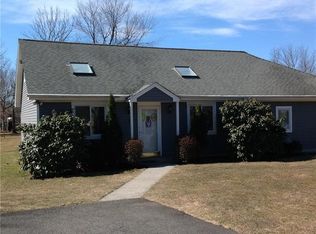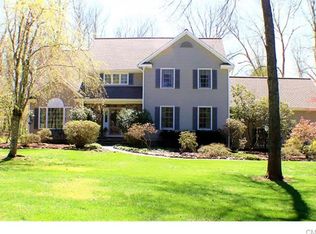LOCATION, LOCATION, LOCATION! Extraordinary sun drenched custom built home on a quiet cul-de-sac in a desirable neighborhood. A must-see for the family that loves to entertain! This home boasts a contemporary open floor plan that allows for comfortable flow entertaining all year 'round. The main entrance offers a dramatic 2-1/2 story granite foyer with views from all three levels. Main level family room opens to a beautiful field stone custom-built outdoor kitchen with pizza oven and charcoal pit situated on a blue-stone patio. Over sized eat-in kitchen with propane fireplace, 8' island and cathedral ceiling. Spacious deck off the kitchen (with propane hookup for gas grill) overlooks a serene and private level yard. Master suite with cathedral ceilings, Jacuzzi and walk-in closet. Three spacious bedrooms on the upper level with dual sinks in the main bathroom. Plenty of large closets and storage areas throughout all levels. Finished walk-out basement w/10' ft ceilings (additional 1100 SF) includes a full bathroom, private office, large playroom with wet bar, workshop/storage area and wine cellar with interior access to the 3-car garage. Outdoor enjoyment and entertaining made easy with a fully cleared one-acre lot with professional-grade landscaping, large fenced in garden and a gravel playground area! Centrally located and close to all shopping, recreation amenities and Monroe's award winning schools.
This property is off market, which means it's not currently listed for sale or rent on Zillow. This may be different from what's available on other websites or public sources.

