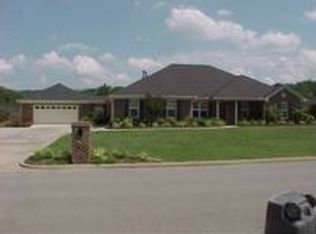FULL BRICK OPEN FLOOR PLAN CUSTOM HOME W/ VIEWS OF MOUNTAINS. 4 bedrooms/Study/Flex Room, 2 full baths, side entry garage, stack stone cov. front, 5 inch hand scraped hardwood floors in foyer, family, kitchen & breakfast. 9ft smooth ceilings, Ceramic tile in laundry & baths, beautiful kitchen design w/ custom glazed cabinets, featuring granite counters, backsplash & Stainless Steel App package. Decorative detailed crown molding, LG Master w/ walk in closet + Glamour Bath has Gentleman height counters, Elongated Toilet, Tile shower w/ glass knee wall & garden tub. 5 inch baseboards & rounded corners. Insulation Grade R30 ceiling, R13 wall insulation & Double pane low E windows. 2/10 warranty
This property is off market, which means it's not currently listed for sale or rent on Zillow. This may be different from what's available on other websites or public sources.
