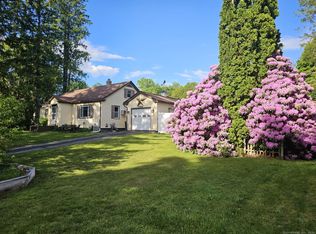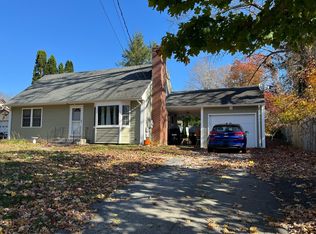Sold for $305,000
$305,000
59 Corinne Street, Killingly, CT 06239
3beds
1,232sqft
Single Family Residence
Built in 1954
0.31 Acres Lot
$336,900 Zestimate®
$248/sqft
$2,111 Estimated rent
Home value
$336,900
$320,000 - $354,000
$2,111/mo
Zestimate® history
Loading...
Owner options
Explore your selling options
What's special
Located on a quiet side street this Oversized Ranch is ready and waiting for a new family. Charming Hardwood floors through out this lovely home. Quality built kitchen cabinets, pantry with drawers, lots of storage space. Good sized living room with beautiful working brick fireplace. Seller has generously had the fireplace chimney cleaned so it will be ready for your first winter in this beautiful home! Screened in porch off the living room with special Castle windows that come with a lifetime warranty that will be transferred to the new owner. The sun room offers another space to enjoy when the weather warms up. The warranty guarantees a new replacement window if for any reason there is any problems or breakage. Main bedroom has generous sized closet and a small half bath for your convenience. Main bathroom newly remodeled 2023 with new tub, toilet, plus an anti sweat value on the toilet and Sink,fixtures and floors. Walk up attic for easy access to storage or for potentially more usable living space!! For even more potential you have a full walk out basement with windows. The boiler was replaced within the past few years. New flue for the boiler in 2020. Fireplace chimney has been cleaned and a new liner installed at a cost of $4500. Attached garage with garage door opener plus breezeway. City water and city sewer. Nice sized private back yard for outdoor living. Seller has had the house professionally cleaned so all you have to do is MOVE IN.
Zillow last checked: 8 hours ago
Listing updated: January 19, 2024 at 01:29pm
Listed by:
Kathy Rickey 860-617-1679,
Signature Properties of NewEng 860-447-8839
Bought with:
Keri A. Roy, REB.0791915
Kazantzis Real Estate, LLC
Source: Smart MLS,MLS#: 170614052
Facts & features
Interior
Bedrooms & bathrooms
- Bedrooms: 3
- Bathrooms: 2
- Full bathrooms: 1
- 1/2 bathrooms: 1
Primary bedroom
- Features: Half Bath, Hardwood Floor
- Level: Main
Bedroom
- Features: Hardwood Floor
- Level: Main
Bedroom
- Features: Hardwood Floor
- Level: Main
Bathroom
- Features: Remodeled
- Level: Main
Dining room
- Features: Bay/Bow Window, Hardwood Floor
- Level: Main
Kitchen
- Features: Pantry
- Level: Main
Living room
- Features: Bay/Bow Window, Fireplace, Hardwood Floor
- Level: Main
Heating
- Baseboard, Hot Water, Oil
Cooling
- None
Appliances
- Included: Electric Range, Oven/Range, Dishwasher, Washer, Dryer, Water Heater
- Laundry: Lower Level
Features
- Doors: Storm Door(s)
- Windows: Storm Window(s), Thermopane Windows
- Basement: Full,Concrete,Walk-Out Access
- Attic: Walk-up,Floored,Storage
- Number of fireplaces: 1
Interior area
- Total structure area: 1,232
- Total interior livable area: 1,232 sqft
- Finished area above ground: 1,232
Property
Parking
- Total spaces: 1
- Parking features: Attached, Garage Door Opener, Private, Paved
- Attached garage spaces: 1
- Has uncovered spaces: Yes
Features
- Patio & porch: Enclosed
- Exterior features: Breezeway, Sidewalk
Lot
- Size: 0.31 Acres
- Features: Few Trees, Sloped
Details
- Parcel number: 1688548
- Zoning: RA30
Construction
Type & style
- Home type: SingleFamily
- Architectural style: Ranch
- Property subtype: Single Family Residence
Materials
- Clapboard
- Foundation: Concrete Perimeter
- Roof: Asphalt
Condition
- New construction: No
- Year built: 1954
Utilities & green energy
- Sewer: Public Sewer
- Water: Public
- Utilities for property: Cable Available
Green energy
- Energy efficient items: Doors, Windows
Community & neighborhood
Community
- Community features: Basketball Court, Library, Medical Facilities, Paddle Tennis, Park, Playground, Public Rec Facilities, Shopping/Mall
Location
- Region: Killingly
- Subdivision: Danielson
Price history
| Date | Event | Price |
|---|---|---|
| 1/19/2024 | Sold | $305,000+3.4%$248/sqft |
Source: | ||
| 1/16/2024 | Pending sale | $295,000$239/sqft |
Source: | ||
| 12/17/2023 | Contingent | $295,000$239/sqft |
Source: | ||
| 12/8/2023 | Listed for sale | $295,000$239/sqft |
Source: | ||
Public tax history
| Year | Property taxes | Tax assessment |
|---|---|---|
| 2025 | $4,510 +4.8% | $180,020 |
| 2024 | $4,305 +18.1% | $180,020 +58.5% |
| 2023 | $3,646 +6.3% | $113,610 |
Find assessor info on the county website
Neighborhood: 06239
Nearby schools
GreatSchools rating
- 7/10Killingly Memorial SchoolGrades: 2-4Distance: 0.5 mi
- 4/10Killingly Intermediate SchoolGrades: 5-8Distance: 3.5 mi
- 4/10Killingly High SchoolGrades: 9-12Distance: 3.9 mi

Get pre-qualified for a loan
At Zillow Home Loans, we can pre-qualify you in as little as 5 minutes with no impact to your credit score.An equal housing lender. NMLS #10287.

