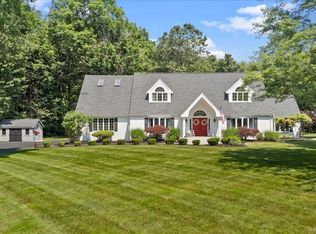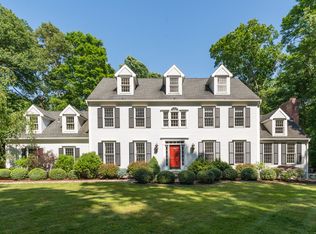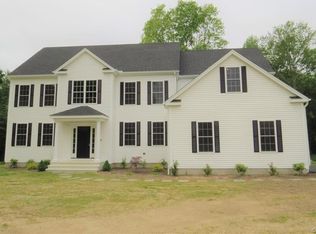Sold for $1,220,000 on 06/24/25
$1,220,000
59 Copperfield Drive, Madison, CT 06443
4beds
4,442sqft
Single Family Residence
Built in 1992
1.17 Acres Lot
$1,245,500 Zestimate®
$275/sqft
$6,402 Estimated rent
Home value
$1,245,500
$1.11M - $1.39M
$6,402/mo
Zestimate® history
Loading...
Owner options
Explore your selling options
What's special
Graciously Remodeled Colonial located in a highly desirable neighborhood at the end of a peaceful cul-de-sac, this beautifully remodeled 4-bedroom colonial offers timeless charm with modern updates. Step into a welcoming two-story foyer that opens to a sunlit, open-concept layout with soaring cathedral ceilings-perfect for entertaining. The remodeled kitchen flows seamlessly into the family room, which offers direct access to the backyard, pool, and spa. Upstairs, a wide balcony hallway overlooks the main level and leads to a private primary suite complete with a spacious walk-in closet and a luxurious, spa-inspired bath. Each of the three additional bedrooms features its own en suite bath, offering comfort and privacy for all. A flexible first-floor room can be used as a guest bedroom or a private office. The finished lower level provides additional space for recreation, a playroom, or a gym. Step outside to your own private oasis: an in-ground pool surrounded by a generous patio, a separate hot tub and pergola enclave, and mature landscaping accented by beautiful stone walls-an ideal retreat for relaxation and entertaining.
Zillow last checked: 8 hours ago
Listing updated: June 24, 2025 at 09:00am
Listed by:
Cathy Lynch & Team,
Cathy Lynch 203-627-2331,
Coldwell Banker Realty 203-245-4700
Bought with:
Phoebe V. Finch, RES.0803073
William Pitt Sotheby's Int'l
Source: Smart MLS,MLS#: 24092273
Facts & features
Interior
Bedrooms & bathrooms
- Bedrooms: 4
- Bathrooms: 4
- Full bathrooms: 3
- 1/2 bathrooms: 1
Primary bedroom
- Features: Hardwood Floor
- Level: Upper
- Area: 321.09 Square Feet
- Dimensions: 23.1 x 13.9
Bedroom
- Features: Hardwood Floor
- Level: Upper
- Area: 154.88 Square Feet
- Dimensions: 12.1 x 12.8
Bedroom
- Features: Hardwood Floor
- Level: Upper
- Area: 140.36 Square Feet
- Dimensions: 12.1 x 11.6
Bedroom
- Features: Walk-In Closet(s), Hardwood Floor
- Level: Upper
- Area: 152.07 Square Feet
- Dimensions: 11.1 x 13.7
Den
- Features: Hardwood Floor
- Level: Upper
- Area: 144 Square Feet
- Dimensions: 15 x 9.6
Dining room
- Features: Hardwood Floor
- Level: Main
- Area: 195.91 Square Feet
- Dimensions: 14.3 x 13.7
Family room
- Features: Fireplace, Hardwood Floor
- Level: Main
- Area: 340.67 Square Feet
- Dimensions: 20.9 x 16.3
Kitchen
- Features: Kitchen Island, Pantry, Hardwood Floor
- Level: Main
- Area: 193.28 Square Feet
- Dimensions: 12.8 x 15.1
Living room
- Features: Hardwood Floor
- Level: Main
- Area: 251.59 Square Feet
- Dimensions: 18.1 x 13.9
Rec play room
- Features: Wall/Wall Carpet
- Level: Lower
- Area: 297 Square Feet
- Dimensions: 16.5 x 18
Rec play room
- Features: Wall/Wall Carpet
- Level: Lower
- Area: 328.35 Square Feet
- Dimensions: 16.5 x 19.9
Study
- Features: Hardwood Floor
- Level: Main
- Area: 148.83 Square Feet
- Dimensions: 12.3 x 12.1
Heating
- Forced Air, Oil
Cooling
- Central Air
Appliances
- Included: Oven/Range, Refrigerator, Dishwasher, Washer, Dryer, Water Heater
- Laundry: Main Level
Features
- Basement: Full,Partially Finished
- Attic: Pull Down Stairs
- Number of fireplaces: 1
Interior area
- Total structure area: 4,442
- Total interior livable area: 4,442 sqft
- Finished area above ground: 3,792
- Finished area below ground: 650
Property
Parking
- Total spaces: 2
- Parking features: Attached
- Attached garage spaces: 2
Features
- Has private pool: Yes
- Pool features: In Ground
- Waterfront features: Access
Lot
- Size: 1.17 Acres
- Features: Level, Cul-De-Sac, Landscaped
Details
- Parcel number: 1160381
- Zoning: RU-1
Construction
Type & style
- Home type: SingleFamily
- Architectural style: Colonial
- Property subtype: Single Family Residence
Materials
- Vinyl Siding
- Foundation: Concrete Perimeter
- Roof: Asphalt
Condition
- New construction: No
- Year built: 1992
Utilities & green energy
- Sewer: Septic Tank
- Water: Well
Community & neighborhood
Community
- Community features: Golf, Library, Shopping/Mall, Stables/Riding
Location
- Region: Madison
Price history
| Date | Event | Price |
|---|---|---|
| 6/24/2025 | Sold | $1,220,000+6.1%$275/sqft |
Source: | ||
| 6/16/2025 | Pending sale | $1,150,000$259/sqft |
Source: | ||
| 5/9/2025 | Listed for sale | $1,150,000+78%$259/sqft |
Source: | ||
| 2/26/2015 | Sold | $646,000-6.4%$145/sqft |
Source: | ||
| 11/7/2014 | Listed for sale | $689,900+3%$155/sqft |
Source: WM Raveis RE & Home Services #N357610 | ||
Public tax history
| Year | Property taxes | Tax assessment |
|---|---|---|
| 2025 | $13,770 +2% | $613,900 |
| 2024 | $13,506 +4.4% | $613,900 +42.3% |
| 2023 | $12,932 +1.9% | $431,500 |
Find assessor info on the county website
Neighborhood: 06443
Nearby schools
GreatSchools rating
- 10/10Kathleen H. Ryerson Elementary SchoolGrades: K-3Distance: 0.9 mi
- 9/10Walter C. Polson Upper Middle SchoolGrades: 6-8Distance: 4 mi
- 10/10Daniel Hand High SchoolGrades: 9-12Distance: 4.2 mi
Schools provided by the listing agent
- High: Daniel Hand
Source: Smart MLS. This data may not be complete. We recommend contacting the local school district to confirm school assignments for this home.

Get pre-qualified for a loan
At Zillow Home Loans, we can pre-qualify you in as little as 5 minutes with no impact to your credit score.An equal housing lender. NMLS #10287.
Sell for more on Zillow
Get a free Zillow Showcase℠ listing and you could sell for .
$1,245,500
2% more+ $24,910
With Zillow Showcase(estimated)
$1,270,410

