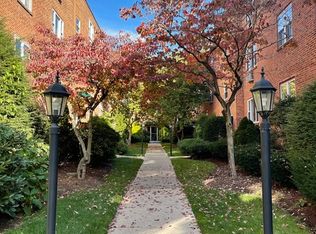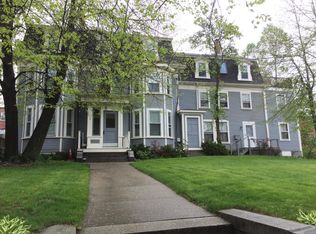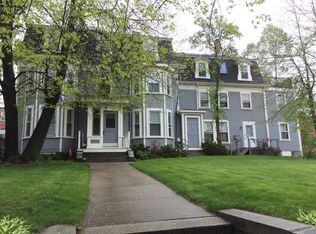Sold for $450,000 on 04/26/23
$450,000
59 Colborne Rd APT 4, Brighton, MA 02135
1beds
600sqft
Condominium
Built in 1963
-- sqft lot
$442,700 Zestimate®
$750/sqft
$2,375 Estimated rent
Home value
$442,700
$421,000 - $465,000
$2,375/mo
Zestimate® history
Loading...
Owner options
Explore your selling options
What's special
Beautifully updated Colborne Court Condominium. Freshly painted, Hardwood Floors, Grantie counter tops, Stainless Steel Appliances, Updated electric panel, New cabinets, Ceramic tile floors, All new vinyl windows. Just steps to area shops, restaurants, Green line B and C trains. Enjoy this courtyard building oasis boasting an in-ground swimming pool in a Professionally managed building with on site Superintendent. Pet friendly bldg. Makes a great first home, pied de terre, or investment. Build equity while avoiding exhorbitant housing costs at area Universities. 10 minute walk to St. Elizabeth's hospital. FIRST SHOWING AT SUNDAY OPEN HOUSE 1-3PM.
Zillow last checked: 8 hours ago
Listing updated: April 30, 2023 at 05:08pm
Listed by:
Gregory Cumings 617-721-4433,
Prevu Real Estate LLC 646-603-6868
Bought with:
Derek Hui
Thread Real Estate, LLC
Source: MLS PIN,MLS#: 73081822
Facts & features
Interior
Bedrooms & bathrooms
- Bedrooms: 1
- Bathrooms: 1
- Full bathrooms: 1
Primary bedroom
- Features: Flooring - Hardwood
- Level: Second
- Area: 201.71
- Dimensions: 11.75 x 17.17
Bathroom 1
- Features: Bathroom - Full, Bathroom - Tiled With Tub & Shower, Flooring - Stone/Ceramic Tile
- Level: Second
- Area: 43.75
- Dimensions: 5.83 x 7.5
Kitchen
- Features: Flooring - Stone/Ceramic Tile, Countertops - Stone/Granite/Solid, Recessed Lighting
- Level: Second
- Area: 111.92
- Dimensions: 8.5 x 13.17
Living room
- Features: Flooring - Hardwood, Recessed Lighting
- Level: Second
- Area: 219.85
- Dimensions: 14.42 x 15.25
Heating
- Baseboard
Cooling
- Wall Unit(s)
Features
- Entrance Foyer
- Flooring: Hardwood
- Windows: Insulated Windows
- Basement: None
- Has fireplace: No
Interior area
- Total structure area: 600
- Total interior livable area: 600 sqft
Property
Parking
- Total spaces: 1
- Parking features: Off Street, Deeded
- Uncovered spaces: 1
Features
- Entry location: Unit Placement(Upper)
- Pool features: Association, In Ground
Lot
- Size: 600 sqft
Details
- Parcel number: W:21 P:01986 S:156,1212890
- Zoning: CD
- Other equipment: Intercom
Construction
Type & style
- Home type: Condo
- Property subtype: Condominium
Materials
- Brick
Condition
- Year built: 1963
Utilities & green energy
- Sewer: Public Sewer
- Water: Public
- Utilities for property: for Electric Range
Community & neighborhood
Community
- Community features: Public Transportation, Shopping, Pool, Tennis Court(s), Park, Walk/Jog Trails, Golf, Medical Facility, Laundromat, Conservation Area, Highway Access, House of Worship, Public School, T-Station, University
Location
- Region: Brighton
HOA & financial
HOA
- HOA fee: $367 monthly
- Amenities included: Hot Water, Laundry
- Services included: Heat, Insurance, Maintenance Grounds, Snow Removal
Price history
| Date | Event | Price |
|---|---|---|
| 4/26/2023 | Sold | $450,000-8.2%$750/sqft |
Source: MLS PIN #73081822 | ||
| 3/14/2023 | Contingent | $490,000$817/sqft |
Source: MLS PIN #73081822 | ||
| 3/10/2023 | Price change | $490,000-2%$817/sqft |
Source: MLS PIN #73081822 | ||
| 2/24/2023 | Listed for sale | $500,000+367.3%$833/sqft |
Source: MLS PIN #73081822 | ||
| 8/24/2011 | Listing removed | $1,595$3/sqft |
Source: Prime Property Group | ||
Public tax history
| Year | Property taxes | Tax assessment |
|---|---|---|
| 2025 | $4,829 +20.1% | $417,000 +13.1% |
| 2024 | $4,020 +1.5% | $368,800 |
| 2023 | $3,961 +4.6% | $368,800 +6% |
Find assessor info on the county website
Neighborhood: Brighton
Nearby schools
GreatSchools rating
- NABaldwin Early Learning CenterGrades: PK-1Distance: 0.4 mi
- 2/10Brighton High SchoolGrades: 7-12Distance: 0.3 mi
- 6/10Winship Elementary SchoolGrades: PK-6Distance: 0.5 mi
Get a cash offer in 3 minutes
Find out how much your home could sell for in as little as 3 minutes with a no-obligation cash offer.
Estimated market value
$442,700
Get a cash offer in 3 minutes
Find out how much your home could sell for in as little as 3 minutes with a no-obligation cash offer.
Estimated market value
$442,700


