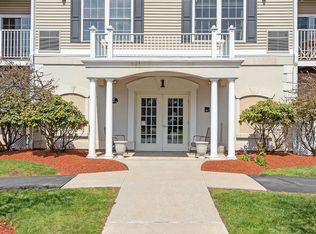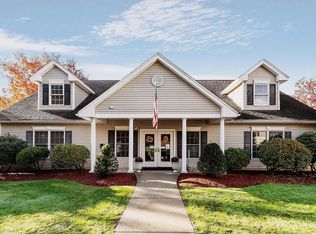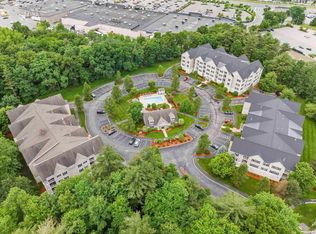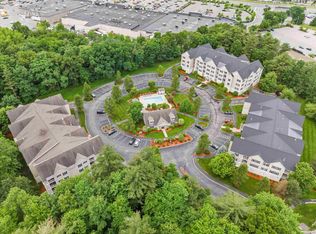Closed
Listed by:
Linda Jennings,
BHHS Verani Salem Cell:603-340-3907
Bought with: Jill & Co. Realty Group - Real Broker NH, LLC
$475,000
59 Cluff Road #86, Salem, NH 03079
2beds
1,161sqft
Condominium
Built in 2005
-- sqft lot
$481,600 Zestimate®
$409/sqft
$2,572 Estimated rent
Home value
$481,600
$453,000 - $515,000
$2,572/mo
Zestimate® history
Loading...
Owner options
Explore your selling options
What's special
Welcome to Kensington Place, an active 55+ community featuring a beautifully maintained condominium just minutes from Tuscan Village. An elevator ride to this charming 3rd-floor end unit offers two bedrooms and two baths, with an open-concept living area highlighted by cathedral ceilings, recessed lighting, a gas fireplace, and central air. As you enter, you’re welcomed by a bright dining and living space, enhanced by large windows that fill the area with natural light. The modern kitchen boasts stainless steel appliances, ample cabinetry, and a breakfast bar, combining functionality with style. The primary bedroom includes a 3/4 bath en suite and a walk-in closet, while the second spacious bedroom also features a walk-in closet. A convenient full bath serves both the second bedroom and the living area, along with an in-unit laundry room equipped with a washer and dryer. Step outside to your private balcony, overlooking a serene wooded area—perfect for morning coffee or unwinding after a long day. This unit includes a deeded parking spot in the heated underground garage and a secure storage space. Pets w/restrictions. Excellent amenities, including a swimming pool, clubhouse, fitness center, and well-maintained common areas. A walk to stores and located just minutes from shopping, dining, and major highways, Kensington Place provides the ideal blend of suburban tranquility and urban convenience. Don’t miss the chance to make this delightful condo your new home!
Zillow last checked: 8 hours ago
Listing updated: June 11, 2025 at 09:26am
Listed by:
Linda Jennings,
BHHS Verani Salem Cell:603-340-3907
Bought with:
Iris J Muench
Jill & Co. Realty Group - Real Broker NH, LLC
Source: PrimeMLS,MLS#: 5034832
Facts & features
Interior
Bedrooms & bathrooms
- Bedrooms: 2
- Bathrooms: 2
- Full bathrooms: 1
- 3/4 bathrooms: 1
Heating
- Natural Gas, Forced Air
Cooling
- Central Air
Appliances
- Included: Dishwasher, Dryer, Microwave, Refrigerator, Washer, Electric Stove
- Laundry: Laundry Hook-ups
Features
- Cathedral Ceiling(s), Dining Area, Elevator, Primary BR w/ BA, Walk-In Closet(s)
- Flooring: Carpet, Ceramic Tile, Hardwood
- Has basement: No
- Has fireplace: Yes
- Fireplace features: Gas
Interior area
- Total structure area: 1,161
- Total interior livable area: 1,161 sqft
- Finished area above ground: 1,161
- Finished area below ground: 0
Property
Parking
- Total spaces: 1
- Parking features: Paved, Heated Garage, Assigned, Deeded, Underground, Visitor
- Garage spaces: 1
Features
- Levels: 3
- Stories: 3
- Patio & porch: Patio
- Exterior features: Balcony
- Has private pool: Yes
- Pool features: In Ground
Lot
- Features: Condo Development, Country Setting, Landscaped, Recreational, Near Shopping, Near Public Transit
Details
- Parcel number: SLEMM118B719L86
- Zoning description: Res
Construction
Type & style
- Home type: Condo
- Architectural style: Garden
- Property subtype: Condominium
Materials
- Fiberglss Batt Insulation, Fiberglss Blwn Insulation, Vinyl Exterior
- Foundation: Concrete
- Roof: Asphalt Shingle
Condition
- New construction: No
- Year built: 2005
Utilities & green energy
- Electric: Circuit Breakers
- Sewer: Public Sewer
- Utilities for property: Cable
Community & neighborhood
Senior living
- Senior community: Yes
Location
- Region: Salem
HOA & financial
Other financial information
- Additional fee information: Fee: $420.48
Price history
| Date | Event | Price |
|---|---|---|
| 6/11/2025 | Sold | $475,000$409/sqft |
Source: | ||
| 5/3/2025 | Contingent | $475,000$409/sqft |
Source: MLS PIN #73361776 Report a problem | ||
| 4/16/2025 | Price change | $475,000-2.1%$409/sqft |
Source: | ||
| 4/3/2025 | Listed for sale | $485,000+54.7%$418/sqft |
Source: | ||
| 7/31/2020 | Sold | $313,500-0.5%$270/sqft |
Source: | ||
Public tax history
| Year | Property taxes | Tax assessment |
|---|---|---|
| 2024 | $5,709 +3.8% | $324,400 |
| 2023 | $5,502 +5.7% | $324,400 |
| 2022 | $5,207 +6.2% | $324,400 +45.7% |
Find assessor info on the county website
Neighborhood: 03079
Nearby schools
GreatSchools rating
- 7/10William T. Barron Elementary SchoolGrades: K-5Distance: 1.1 mi
- 5/10Woodbury SchoolGrades: 6-8Distance: 1.3 mi
- 6/10Salem High SchoolGrades: 9-12Distance: 1.1 mi

Get pre-qualified for a loan
At Zillow Home Loans, we can pre-qualify you in as little as 5 minutes with no impact to your credit score.An equal housing lender. NMLS #10287.



