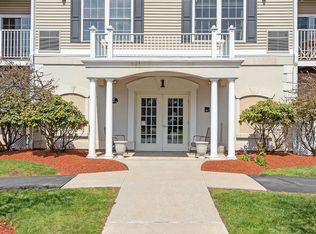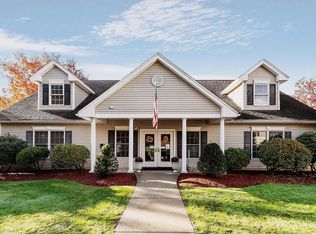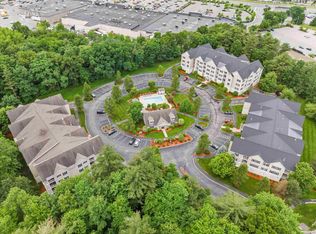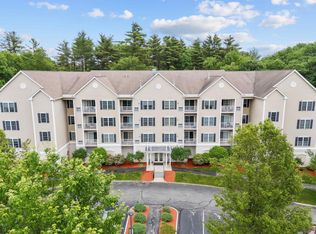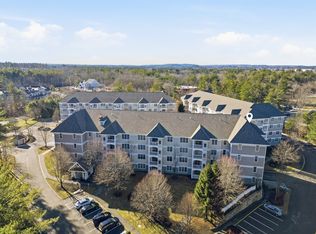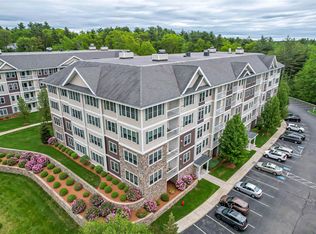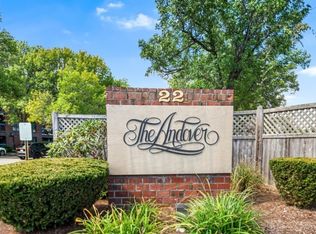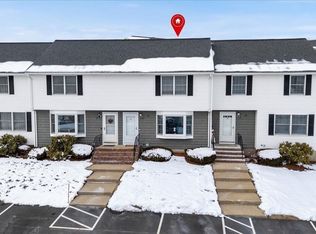Welcome to the highly sought after Kensington Place located in Building 2! This spacious corner unit offers 1,237 square feet of comfortable single level living with a fantastic open concept layout. The fully applianced kitchen features hardwood flooring, abundant cabinetry, and a seamless flow into the bright and inviting living room. This unit includes two generous sized bedrooms. The primary suite offers a walk in closet and a private ¾ bath, while the second bedroom features a large closet with convenient access to a full bathroom. Step outside to your own private covered deck perfect for relaxing or enjoying warm summer evenings. Kensington Place provides a full range of exceptional amenities, including elevators, plenty of parking, clubhouse, fitness center, full kitchen, fireplace, event space, in-ground pool, and a patio area with grills for summer gatherings. Ideally located near Salem, NH, Tuscan Village, and The Mall at Rockingham Park, and within walking distance to local shopping. Commuters will also appreciate the easy access to major highways.
Active
Listed by:
Kelli J Gilbride,
Foundation Brokerage Group 800-983-1945
Price cut: $10K (12/12)
$445,000
59 Cluff Road #41, Salem, NH 03079
2beds
1,237sqft
Est.:
Condominium
Built in 2005
-- sqft lot
$441,300 Zestimate®
$360/sqft
$-- HOA
What's special
Private covered deckIn-ground poolSpacious corner unitHardwood flooringFantastic open concept layoutPatio area with grillsTwo generous sized bedrooms
- 74 days |
- 1,999 |
- 25 |
Zillow last checked: 8 hours ago
Listing updated: January 21, 2026 at 10:27am
Listed by:
Kelli J Gilbride,
Foundation Brokerage Group 800-983-1945
Source: PrimeMLS,MLS#: 5069553
Tour with a local agent
Facts & features
Interior
Bedrooms & bathrooms
- Bedrooms: 2
- Bathrooms: 2
- Full bathrooms: 1
- 3/4 bathrooms: 1
Heating
- Natural Gas, Forced Air
Cooling
- Central Air
Appliances
- Included: Dishwasher, Microwave, Gas Range, Refrigerator
Features
- Flooring: Carpet, Hardwood
- Has basement: No
Interior area
- Total structure area: 1,285
- Total interior livable area: 1,237 sqft
- Finished area above ground: 1,237
- Finished area below ground: 0
Property
Parking
- Parking features: Paved
Features
- Levels: One
- Stories: 1
- Patio & porch: Covered Porch
Lot
- Features: Condo Development, Country Setting, Landscaped, Recreational, Near Shopping, Near Public Transit
Details
- Parcel number: SLEMM118B719L41
- Zoning description: Residential
Construction
Type & style
- Home type: Condo
- Architectural style: Garden
- Property subtype: Condominium
Materials
- Vinyl Exterior
- Foundation: Concrete
- Roof: Asphalt Shingle
Condition
- New construction: No
- Year built: 2005
Utilities & green energy
- Electric: Circuit Breakers
- Sewer: Public Sewer
- Utilities for property: Cable
Community & HOA
HOA
- Has HOA: Yes
- Amenities included: Maintenance Structure, Fitness Center, Master Insurance, Landscaping, Snow Removal, Trash Removal
- Services included: Maintenance Grounds, Plowing, Sewer, Trash, Water, HOA Fee
- Additional fee info: Fee: $443.92
Location
- Region: Salem
Financial & listing details
- Price per square foot: $360/sqft
- Tax assessed value: $326,300
- Annual tax amount: $5,743
- Date on market: 11/13/2025
- Road surface type: Paved
Estimated market value
$441,300
$419,000 - $463,000
$2,662/mo
Price history
Price history
| Date | Event | Price |
|---|---|---|
| 12/12/2025 | Price change | $445,000-2.2%$360/sqft |
Source: | ||
| 11/13/2025 | Listed for sale | $455,000-1.1%$368/sqft |
Source: | ||
| 10/29/2025 | Listing removed | $459,900$372/sqft |
Source: | ||
| 5/15/2025 | Listed for sale | $459,900+87.7%$372/sqft |
Source: | ||
| 3/5/2009 | Sold | $245,000$198/sqft |
Source: Public Record Report a problem | ||
Public tax history
Public tax history
| Year | Property taxes | Tax assessment |
|---|---|---|
| 2024 | $5,743 +3.8% | $326,300 |
| 2023 | $5,534 +5.7% | $326,300 |
| 2022 | $5,237 +6.3% | $326,300 +45.8% |
Find assessor info on the county website
BuyAbility℠ payment
Est. payment
$2,760/mo
Principal & interest
$2092
Property taxes
$512
Home insurance
$156
Climate risks
Neighborhood: 03079
Nearby schools
GreatSchools rating
- 7/10William T. Barron Elementary SchoolGrades: K-5Distance: 1.1 mi
- 5/10Woodbury SchoolGrades: 6-8Distance: 1.3 mi
- 6/10Salem High SchoolGrades: 9-12Distance: 1.1 mi
- Loading
- Loading
