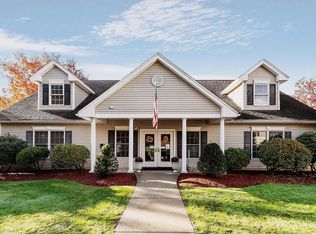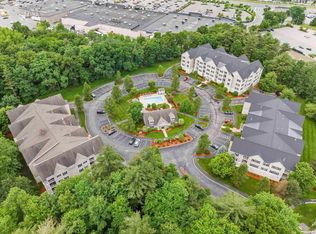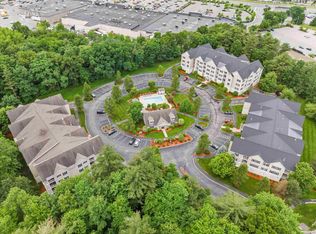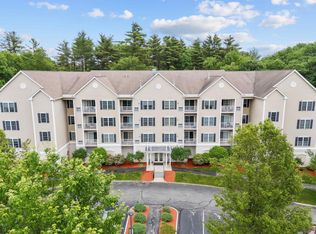Closed
Listed by:
Gail Waitt,
BHHS Verani Salem Phone:508-878-9642
Bought with: Leading Edge Real Estate
$473,000
59 Cluff Road #15, Salem, NH 03079
2beds
1,231sqft
Condominium
Built in 2004
-- sqft lot
$479,500 Zestimate®
$384/sqft
$2,661 Estimated rent
Home value
$479,500
$451,000 - $513,000
$2,661/mo
Zestimate® history
Loading...
Owner options
Explore your selling options
What's special
This top-floor corner unit in the Kensington Place 55+ Community offers a well-designed living space with an open floor plan, vaulted ceilings, and a cozy gas fireplace. The kitchen features stainless steel appliances and an island, while the primary suite includes a bathroom and walk-in closet. A second bedroom provides versatility for use as a den or office, with a separate laundry area for added convenience. The private balcony allows for outdoor relaxation. The secured building has an elevator and heated garage parking. Residents enjoy access to a clubhouse, exercise room, inground pool, and landscaped grounds with a gazebo and firepit. Conveniently located near Tuscan Village, shopping, and dining, with easy access to Route 93.
Zillow last checked: 8 hours ago
Listing updated: June 17, 2025 at 09:05am
Listed by:
Gail Waitt,
BHHS Verani Salem Phone:508-878-9642
Bought with:
Amy Jalbert
Leading Edge Real Estate
Source: PrimeMLS,MLS#: 5036090
Facts & features
Interior
Bedrooms & bathrooms
- Bedrooms: 2
- Bathrooms: 2
- Full bathrooms: 2
Heating
- Forced Air, Gas Heater
Cooling
- Central Air
Appliances
- Included: Dishwasher, Dryer, Microwave, Electric Range, Refrigerator, Washer, Tankless Water Heater
Features
- Has basement: No
Interior area
- Total structure area: 1,231
- Total interior livable area: 1,231 sqft
- Finished area above ground: 1,231
- Finished area below ground: 0
Property
Parking
- Total spaces: 1
- Parking features: Shared Driveway, Heated Garage, Assigned, Deeded, Underground
- Garage spaces: 1
Features
- Levels: 3
- Stories: 3
Lot
- Features: Condo Development, Near Shopping
Details
- Parcel number: SLEMM118B719L15
- Zoning description: Residential
Construction
Type & style
- Home type: Condo
- Architectural style: Garden
- Property subtype: Condominium
Materials
- Fiberglss Batt Insulation, Fiberglss Blwn Insulation, Vinyl Exterior
- Foundation: Concrete
- Roof: Asphalt Shingle
Condition
- New construction: No
- Year built: 2004
Utilities & green energy
- Electric: Circuit Breakers
- Sewer: Public Sewer
- Utilities for property: Cable Available, Gas On-Site, Phone Available
Community & neighborhood
Senior living
- Senior community: Yes
Location
- Region: Salem
HOA & financial
Other financial information
- Additional fee information: Fee: $445.11
Other
Other facts
- Road surface type: Paved
Price history
| Date | Event | Price |
|---|---|---|
| 6/17/2025 | Sold | $473,000-1.5%$384/sqft |
Source: | ||
| 5/8/2025 | Contingent | $480,000$390/sqft |
Source: | ||
| 4/13/2025 | Listed for sale | $480,000+77.8%$390/sqft |
Source: | ||
| 11/25/2019 | Sold | $270,000-3.5%$219/sqft |
Source: | ||
| 10/4/2019 | Price change | $279,900-6.7%$227/sqft |
Source: Coco, Early Associates/Salem #4770013 Report a problem | ||
Public tax history
| Year | Property taxes | Tax assessment |
|---|---|---|
| 2024 | $5,752 +3.8% | $326,800 |
| 2023 | $5,543 +5.7% | $326,800 |
| 2022 | $5,245 +6.2% | $326,800 +45.6% |
Find assessor info on the county website
Neighborhood: 03079
Nearby schools
GreatSchools rating
- 7/10William T. Barron Elementary SchoolGrades: K-5Distance: 1.1 mi
- 5/10Woodbury SchoolGrades: 6-8Distance: 1.3 mi
- 6/10Salem High SchoolGrades: 9-12Distance: 1.1 mi

Get pre-qualified for a loan
At Zillow Home Loans, we can pre-qualify you in as little as 5 minutes with no impact to your credit score.An equal housing lender. NMLS #10287.



