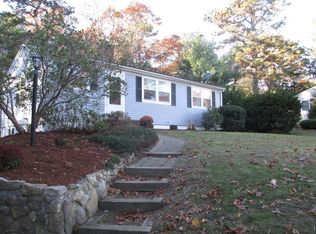Sold for $500,000 on 06/16/23
$500,000
59 Cliff Rd, Bourne, MA 02532
3beds
1,008sqft
Single Family Residence
Built in 1978
10,062 Square Feet Lot
$558,800 Zestimate®
$496/sqft
$2,671 Estimated rent
Home value
$558,800
$531,000 - $587,000
$2,671/mo
Zestimate® history
Loading...
Owner options
Explore your selling options
What's special
Nice Cape Cod style ranch located at the end of a quiet cul-de-sac minutes to beautiful Monument Beach! This home has a newer kitchen with solid wood cabinetry, tile back splash, granite counter tops, huge island, wine fridge and stainless steel appliances. Sliders off the kitchen go to generous sized deck leading to a private fenced in back yard perfect for entertaining and pets. There is a hot tub with a custom cover located on the side of the deck with a privacy fence creating a very cozy and private space. Fireplaced living room, three bedrooms and a full bath finish the upstairs living area. Huge fully finished family room in the lower level with a half bath, laundry area and large walk-in closet. One car garage with amazing work bench and storage. It's a very short drive to Falmouth to catch the ferry to Martha's Vineyard. Great opportunity, this is a special home!
Zillow last checked: 8 hours ago
Listing updated: June 16, 2023 at 09:43am
Listed by:
Laurie Reney 781-264-2707,
Boston Connect Real Estate 781-826-8000
Bought with:
Kenneth Licciardi
Keller Williams Realty
Source: MLS PIN,MLS#: 73106241
Facts & features
Interior
Bedrooms & bathrooms
- Bedrooms: 3
- Bathrooms: 2
- Full bathrooms: 1
- 1/2 bathrooms: 1
Primary bedroom
- Features: Ceiling Fan(s), Flooring - Hardwood, Cable Hookup
- Level: First
- Area: 110
- Dimensions: 11 x 10
Bedroom 2
- Features: Ceiling Fan(s), Flooring - Hardwood, Cable Hookup
- Level: First
- Area: 108
- Dimensions: 12 x 9
Bedroom 3
- Features: Ceiling Fan(s), Flooring - Hardwood, Cable Hookup
- Level: First
- Area: 165
- Dimensions: 15 x 11
Primary bathroom
- Features: Yes
Bathroom 1
- Features: Bathroom - Full, Bathroom - With Tub & Shower
- Level: First
Bathroom 2
- Features: Bathroom - Half
- Level: Basement
Family room
- Features: Flooring - Laminate, Cable Hookup
- Level: Basement
- Area: 315
- Dimensions: 21 x 15
Kitchen
- Features: Flooring - Hardwood, Countertops - Stone/Granite/Solid, Kitchen Island, Cabinets - Upgraded, Deck - Exterior, Slider, Stainless Steel Appliances
- Level: First
- Area: 187
- Dimensions: 17 x 11
Living room
- Features: Flooring - Hardwood, Cable Hookup
- Level: First
- Area: 176
- Dimensions: 16 x 11
Heating
- Baseboard, Natural Gas
Cooling
- Central Air
Appliances
- Laundry: Electric Dryer Hookup, In Basement
Features
- Flooring: Laminate, Hardwood
- Basement: Full,Finished,Garage Access
- Number of fireplaces: 1
Interior area
- Total structure area: 1,008
- Total interior livable area: 1,008 sqft
Property
Parking
- Total spaces: 2
- Parking features: Under, Paved Drive, Off Street
- Attached garage spaces: 1
- Uncovered spaces: 1
Accessibility
- Accessibility features: No
Features
- Patio & porch: Deck
- Exterior features: Deck, Hot Tub/Spa, Storage, Sprinkler System, Fenced Yard
- Has spa: Yes
- Spa features: Private
- Fencing: Fenced/Enclosed,Fenced
- Waterfront features: Harbor, Ocean, 1 to 2 Mile To Beach, Beach Ownership(Public)
Lot
- Size: 10,062 sqft
- Features: Wooded
Details
- Parcel number: 2186477
- Zoning: R4O
Construction
Type & style
- Home type: SingleFamily
- Architectural style: Ranch
- Property subtype: Single Family Residence
Materials
- Frame
- Foundation: Concrete Perimeter
- Roof: Shingle
Condition
- Year built: 1978
Utilities & green energy
- Electric: 220 Volts, 200+ Amp Service
- Sewer: Private Sewer
- Water: Public
Community & neighborhood
Community
- Community features: Shopping, Golf, Marina
Location
- Region: Bourne
Price history
| Date | Event | Price |
|---|---|---|
| 6/16/2023 | Sold | $500,000+14.9%$496/sqft |
Source: MLS PIN #73106241 | ||
| 5/10/2023 | Contingent | $435,000$432/sqft |
Source: MLS PIN #73106241 | ||
| 5/4/2023 | Listed for sale | $435,000+26.1%$432/sqft |
Source: MLS PIN #73106241 | ||
| 10/12/2018 | Sold | $345,000+0.6%$342/sqft |
Source: Public Record | ||
| 9/10/2018 | Pending sale | $342,900$340/sqft |
Source: BERKSHIRE HATHAWAY HOME SERVICES - MEL ANTONIO REAL ESTATE #72354172 | ||
Public tax history
| Year | Property taxes | Tax assessment |
|---|---|---|
| 2025 | $3,631 +2.3% | $464,900 +5% |
| 2024 | $3,550 +2.9% | $442,700 +13% |
| 2023 | $3,451 +5.4% | $391,700 +20.7% |
Find assessor info on the county website
Neighborhood: 02532
Nearby schools
GreatSchools rating
- 5/10Bourne Intermediate SchoolGrades: 3-5Distance: 1.7 mi
- 5/10Bourne Middle SchoolGrades: 6-8Distance: 1.6 mi
- 4/10Bourne High SchoolGrades: 9-12Distance: 1.6 mi

Get pre-qualified for a loan
At Zillow Home Loans, we can pre-qualify you in as little as 5 minutes with no impact to your credit score.An equal housing lender. NMLS #10287.
Sell for more on Zillow
Get a free Zillow Showcase℠ listing and you could sell for .
$558,800
2% more+ $11,176
With Zillow Showcase(estimated)
$569,976