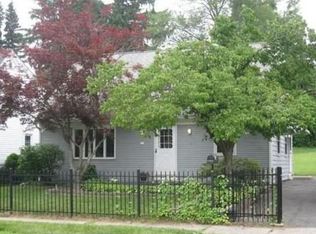$1000 Bonus to the agent!! Motivated Seller says bring us a reasonable offer and you could own this charming 2 bdrm cape with 1300+ sq ft in a lovely neighborhood featuring a bonus rm in the basement with many updates. Converted to gas heat, new boiler system, hot water tank & energy efficient windows all the major upgrades have been completed, including fresh paint inside. The built-ins throughout add to the character of the home while the fireplace creates ambiance. Simply a must see--
This property is off market, which means it's not currently listed for sale or rent on Zillow. This may be different from what's available on other websites or public sources.

