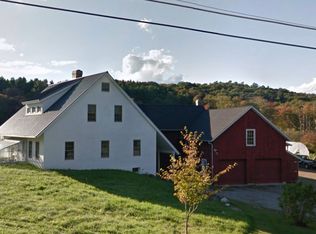Sold for $795,000
$795,000
59 Clark Road, Litchfield, CT 06759
3beds
2,304sqft
Single Family Residence
Built in 1997
3.71 Acres Lot
$811,900 Zestimate®
$345/sqft
$4,560 Estimated rent
Home value
$811,900
$763,000 - $869,000
$4,560/mo
Zestimate® history
Loading...
Owner options
Explore your selling options
What's special
MOVE RIGHT IN! This house is in pristine condition in a Currier & Ives setting but only 5 minutes from town center. The house sits up on a knoll. Sit on the covered front porch and take in the amazing view looking down at the pond below with the red barn in the background. The house has a mudroom coming in from the 2 car garage. Enter the bright kitchen with a dining table and an island. There is a door to the rear stone patio. The kitchen is open to the living room with a vaulted ceiling and a fireplace. Down the hall there is a half bath and a main level primary bedroom suite. The upper level has 2 additional bedrooms and a full bath. Both the main and upper levels have lovely maple flooring. The finished walk out lower level is set up as a family room, overflow bedroom and exercise area. There is a full bath on this level as well as a washer and dryer. Let’s go out to the rear stone patio where we have a sauna and an ice bath. There are also chaises to relax on, a table and umbrella for dining, and a gas grill for cooking. There is beautiful landscaping around the property. The barn has plenty of room for a few collector cars or whatever toys you may want. It would also make a nice office, art studio etc. Town center is minutes away has a variety of great restaurants, shops, art galleries and so much more. Hiking trails, town beach on Bantam Lake and Mohawk Mountain skiing close by. Enjoy summer fairs, art fairs and farmer markets.
Zillow last checked: 8 hours ago
Listing updated: October 01, 2024 at 12:30am
Listed by:
Sharon Wyant McGuire 203-417-2925,
William Pitt Sotheby's Int'l 860-868-6600
Bought with:
Kenneth Scott
Select Realty Associates, LLC
Source: Smart MLS,MLS#: 24003267
Facts & features
Interior
Bedrooms & bathrooms
- Bedrooms: 3
- Bathrooms: 4
- Full bathrooms: 3
- 1/2 bathrooms: 1
Primary bedroom
- Features: Vaulted Ceiling(s), Ceiling Fan(s), Fireplace, Full Bath
- Level: Main
- Area: 247 Square Feet
- Dimensions: 13 x 19
Bedroom
- Features: Hardwood Floor
- Level: Upper
- Area: 165 Square Feet
- Dimensions: 11 x 15
Bedroom
- Features: Hardwood Floor
- Level: Upper
- Area: 140 Square Feet
- Dimensions: 10 x 14
Family room
- Features: Wall/Wall Carpet
- Level: Lower
- Area: 319 Square Feet
- Dimensions: 11 x 29
Kitchen
- Features: Country, Dining Area, Kitchen Island, Hardwood Floor
- Level: Main
- Area: 340 Square Feet
- Dimensions: 17 x 20
Living room
- Features: Skylight, High Ceilings, Vaulted Ceiling(s), Fireplace, Interior Balcony, Hardwood Floor
- Level: Main
- Area: 288 Square Feet
- Dimensions: 16 x 18
Other
- Level: Lower
- Area: 110 Square Feet
- Dimensions: 10 x 11
Heating
- Hot Water, Oil
Cooling
- Central Air
Appliances
- Included: Oven/Range, Range Hood, Refrigerator, Dishwasher, Washer, Dryer, Water Heater
- Laundry: Lower Level, Mud Room
Features
- Open Floorplan
- Windows: Thermopane Windows
- Basement: Full,Heated,Cooled,Interior Entry,Partially Finished,Walk-Out Access
- Attic: None
- Number of fireplaces: 2
Interior area
- Total structure area: 2,304
- Total interior livable area: 2,304 sqft
- Finished area above ground: 1,728
- Finished area below ground: 576
Property
Parking
- Total spaces: 2
- Parking features: Attached
- Attached garage spaces: 2
Features
- Patio & porch: Porch, Covered, Patio
- Exterior features: Breezeway, Garden, Stone Wall
- Has view: Yes
- View description: Water
- Has water view: Yes
- Water view: Water
- Waterfront features: Waterfront, Pond, Beach Access
Lot
- Size: 3.71 Acres
- Features: Cleared, Rolling Slope
Details
- Additional structures: Barn(s)
- Parcel number: 822078
- Zoning: 5
Construction
Type & style
- Home type: SingleFamily
- Architectural style: Cape Cod
- Property subtype: Single Family Residence
Materials
- Vinyl Siding
- Foundation: Concrete Perimeter
- Roof: Asphalt
Condition
- New construction: No
- Year built: 1997
Utilities & green energy
- Sewer: Septic Tank
- Water: Well
- Utilities for property: Cable Available
Green energy
- Energy efficient items: Windows
Community & neighborhood
Community
- Community features: Golf, Health Club, Lake, Library, Medical Facilities, Park, Private School(s), Stables/Riding
Location
- Region: Litchfield
- Subdivision: East Litchfield
Price history
| Date | Event | Price |
|---|---|---|
| 5/14/2024 | Sold | $795,000-0.6%$345/sqft |
Source: | ||
| 4/17/2024 | Pending sale | $799,900$347/sqft |
Source: | ||
| 3/14/2024 | Listed for sale | $799,900+49.5%$347/sqft |
Source: | ||
| 8/14/2020 | Sold | $535,000-2.6%$232/sqft |
Source: | ||
| 6/18/2020 | Pending sale | $549,000$238/sqft |
Source: Klemm Real Estate Inc #170293532 Report a problem | ||
Public tax history
| Year | Property taxes | Tax assessment |
|---|---|---|
| 2025 | $7,365 +8.1% | $368,260 |
| 2024 | $6,813 -0.5% | $368,260 +43.6% |
| 2023 | $6,848 -0.4% | $256,480 |
Find assessor info on the county website
Neighborhood: 06759
Nearby schools
GreatSchools rating
- 7/10Center SchoolGrades: PK-3Distance: 2.4 mi
- 6/10Litchfield Middle SchoolGrades: 7-8Distance: 3 mi
- 10/10Litchfield High SchoolGrades: 9-12Distance: 3 mi
Schools provided by the listing agent
- Elementary: Center
Source: Smart MLS. This data may not be complete. We recommend contacting the local school district to confirm school assignments for this home.
Get pre-qualified for a loan
At Zillow Home Loans, we can pre-qualify you in as little as 5 minutes with no impact to your credit score.An equal housing lender. NMLS #10287.
Sell with ease on Zillow
Get a Zillow Showcase℠ listing at no additional cost and you could sell for —faster.
$811,900
2% more+$16,238
With Zillow Showcase(estimated)$828,138
