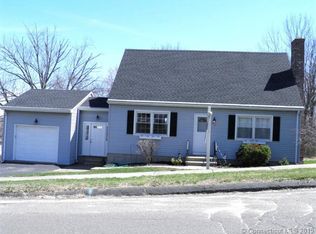Sold for $412,000
$412,000
59 Cimarron Road, Middletown, CT 06457
3beds
1,132sqft
Single Family Residence
Built in 1984
0.53 Acres Lot
$438,100 Zestimate®
$364/sqft
$2,587 Estimated rent
Home value
$438,100
$394,000 - $486,000
$2,587/mo
Zestimate® history
Loading...
Owner options
Explore your selling options
What's special
Welcome 59 Cimarron Road, located on a desirable cul-de-sac street! This property offers a blend of comfort and versatility. The main level features an open floor plan perfect for entertaining, combining the kitchen, living room, and dining area seamlessly. You'll find three spacious bedrooms, including a primary suite with its own private en-suite bath, and an additional full bathroom. Sliders off the dining area lead to a composite deck overlooking the private backyard with a 4 foot above ground pool. The living room features a pellet stove, creating a cozy and inviting atmosphere while providing both warmth and comfort. The lower level expands your living options with a cozy family room complete with a fireplace, an additional full bath, a kitchenette, and a versatile flex space that can serve as a fourth bedroom, home office, or gym. With its layout and private entry potential, this level offers an excellent opportunity to create an in-law apartment or guest suite. Sliders off the family room lead to a covered patio. Roof was replaced in 2024. Home has central air, and a mini-split in the living room for heating and cooling. Seller is offering to include most furniture and lawn equipment if buyers are interested. Don't miss out on this exceptional home offering both tranquility and convenience. Schedule your private showing today!
Zillow last checked: 8 hours ago
Listing updated: February 28, 2025 at 05:33pm
Listed by:
Chris D. Callahan 860-877-4451,
Berkshire Hathaway NE Prop. 860-677-4949
Bought with:
Wesley Krombel, REB.0794844
William Raveis Real Estate
Source: Smart MLS,MLS#: 24068813
Facts & features
Interior
Bedrooms & bathrooms
- Bedrooms: 3
- Bathrooms: 2
- Full bathrooms: 2
Primary bedroom
- Features: Hardwood Floor
- Level: Main
- Area: 143 Square Feet
- Dimensions: 11 x 13
Bedroom
- Features: Hardwood Floor
- Level: Main
- Area: 126 Square Feet
- Dimensions: 9 x 14
Bedroom
- Features: Hardwood Floor
- Level: Main
- Area: 90 Square Feet
- Dimensions: 9 x 10
Primary bathroom
- Level: Main
Bathroom
- Level: Main
Bathroom
- Level: Lower
Den
- Level: Lower
Dining room
- Features: Sliders, Hardwood Floor
- Level: Main
- Area: 110 Square Feet
- Dimensions: 10 x 11
Family room
- Features: Ceiling Fan(s), Fireplace, Sliders
- Level: Lower
- Area: 255 Square Feet
- Dimensions: 15 x 17
Kitchen
- Features: Ceiling Fan(s), Tile Floor
- Level: Main
- Area: 132 Square Feet
- Dimensions: 11 x 12
Living room
- Features: Pellet Stove, Hardwood Floor
- Level: Main
- Area: 210 Square Feet
- Dimensions: 14 x 15
Heating
- Baseboard, Electric
Cooling
- Central Air, Ductless
Appliances
- Included: Oven/Range, Microwave, Refrigerator, Dishwasher, Washer, Dryer, Electric Water Heater
- Laundry: Lower Level
Features
- Basement: Full,Garage Access,Partially Finished
- Attic: Pull Down Stairs
- Number of fireplaces: 1
Interior area
- Total structure area: 1,132
- Total interior livable area: 1,132 sqft
- Finished area above ground: 1,132
Property
Parking
- Total spaces: 2
- Parking features: Attached, Garage Door Opener
- Attached garage spaces: 2
Features
- Patio & porch: Deck, Patio
- Has private pool: Yes
- Pool features: Above Ground
Lot
- Size: 0.53 Acres
- Features: Sloped
Details
- Additional structures: Shed(s)
- Parcel number: 1008994
- Zoning: R-15
Construction
Type & style
- Home type: SingleFamily
- Architectural style: Ranch
- Property subtype: Single Family Residence
Materials
- Vinyl Siding
- Foundation: Concrete Perimeter, Raised
- Roof: Asphalt
Condition
- New construction: No
- Year built: 1984
Utilities & green energy
- Sewer: Public Sewer
- Water: Public
- Utilities for property: Cable Available
Community & neighborhood
Location
- Region: Middletown
Price history
| Date | Event | Price |
|---|---|---|
| 2/28/2025 | Sold | $412,000+5.7%$364/sqft |
Source: | ||
| 1/25/2025 | Contingent | $389,900$344/sqft |
Source: | ||
| 1/16/2025 | Listed for sale | $389,900+148.3%$344/sqft |
Source: | ||
| 9/22/2017 | Sold | $157,000-42.3%$139/sqft |
Source: | ||
| 7/27/2007 | Sold | $272,000+1.9%$240/sqft |
Source: | ||
Public tax history
| Year | Property taxes | Tax assessment |
|---|---|---|
| 2025 | $7,173 +5.5% | $212,940 |
| 2024 | $6,801 +6.3% | $212,940 |
| 2023 | $6,398 +10.2% | $212,940 +37.6% |
Find assessor info on the county website
Neighborhood: 06457
Nearby schools
GreatSchools rating
- 6/10Moody SchoolGrades: K-5Distance: 0.3 mi
- NAKeigwin Middle SchoolGrades: 6Distance: 1.9 mi
- 4/10Middletown High SchoolGrades: 9-12Distance: 1.8 mi
Schools provided by the listing agent
- High: Middletown
Source: Smart MLS. This data may not be complete. We recommend contacting the local school district to confirm school assignments for this home.
Get pre-qualified for a loan
At Zillow Home Loans, we can pre-qualify you in as little as 5 minutes with no impact to your credit score.An equal housing lender. NMLS #10287.
Sell with ease on Zillow
Get a Zillow Showcase℠ listing at no additional cost and you could sell for —faster.
$438,100
2% more+$8,762
With Zillow Showcase(estimated)$446,862

