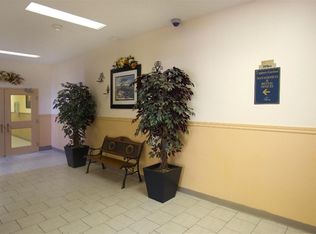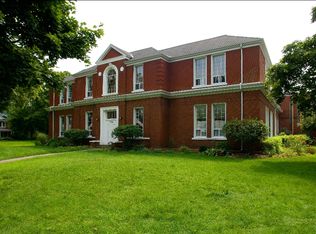Sold for $1,000,000
C$1,000,000
59 Cherry Ridge Blvd, Pelham, ON L0S 1C0
4beds
2,289sqft
Single Family Residence, Residential
Built in 2011
9,127.79 Square Feet Lot
$-- Zestimate®
C$437/sqft
C$2,766 Estimated rent
Home value
Not available
Estimated sales range
Not available
$2,766/mo
Loading...
Owner options
Explore your selling options
What's special
Welcome to the Palmer Model Home at Cherry Ridge Estates, an A+ neighborhood defining luxury and comfort. This brick bungalow immediately impresses with its beautiful exterior, including seasonal gardens, a stone driveway, and a fenced yard. Step inside to a bright, spacious front hall featuring double door entry, high ceilings, and transom windows that fill the space with natural light. The interior boasts meticulous attention to detail with plaster cove molding, upgraded baseboards, rich hardwood flooring, California shutters, and pot lights, creating an atmosphere that is both stylish and inviting. The heart of the home is the chef's dream kitchen, equipped with granite countertops, custom cabinetry, and KitchenAid stainless-steel appliances, plus a convenient walk-through butler's pantry. The open-concept design ensures a seamless flow. With three spacious bedrooms (one currently a den) and two pristine bathrooms with large glass showers, there's plenty of room for living and entertaining. Outside, the magnificent covered back deck is ideal for outdoor gatherings or quiet relaxation. Enjoy the tranquility of a private, treelined backyard with wrought iron fencing. A heated double garage and a spacious 73ft wide lot complete this exceptional offering. Don't miss your chance to own in this highly desirable neighborhood.
Zillow last checked: 8 hours ago
Listing updated: July 24, 2025 at 09:26pm
Listed by:
Frank Leo, Salesperson,
RE/MAX West Realty Inc. Brokerage
Source: ITSO,MLS®#: 40740722Originating MLS®#: Barrie & District Association of REALTORS® Inc.
Facts & features
Interior
Bedrooms & bathrooms
- Bedrooms: 4
- Bathrooms: 3
- Full bathrooms: 3
- Main level bathrooms: 2
- Main level bedrooms: 3
Other
- Features: 5+ Piece
- Level: Main
Bedroom
- Level: Main
Bedroom
- Level: Main
Bedroom
- Level: Basement
Bathroom
- Features: 4-Piece
- Level: Main
Bathroom
- Features: 5+ Piece
- Level: Main
Bathroom
- Features: 3-Piece
- Level: Basement
Dining room
- Level: Main
Great room
- Level: Main
Kitchen
- Level: Main
Laundry
- Level: Main
Office
- Level: Basement
Recreation room
- Level: Basement
Storage
- Level: Basement
Heating
- Forced Air, Natural Gas
Cooling
- Central Air
Appliances
- Included: Water Heater, Dishwasher, Dryer, Microwave, Refrigerator, Stove, Washer
- Laundry: In-Suite
Features
- Auto Garage Door Remote(s), Central Vacuum
- Basement: Full,Finished
- Has fireplace: Yes
- Fireplace features: Gas
Interior area
- Total structure area: 3,915
- Total interior livable area: 2,289 sqft
- Finished area above ground: 2,289
- Finished area below ground: 1,626
Property
Parking
- Total spaces: 8
- Parking features: Attached Garage, Front Yard Parking
- Attached garage spaces: 2
- Uncovered spaces: 6
Features
- Exterior features: Privacy
- Frontage type: East
- Frontage length: 73.62
Lot
- Size: 9,127 sqft
- Dimensions: 73.62 x 119.69
- Features: Urban, Near Golf Course, Park, Place of Worship, Schools
- Topography: Flat
Details
- Parcel number: 640300857
- Zoning: D
Construction
Type & style
- Home type: SingleFamily
- Architectural style: Bungalow
- Property subtype: Single Family Residence, Residential
Materials
- Brick, Stucco
- Foundation: Poured Concrete
- Roof: Asphalt Shing
Condition
- 6-15 Years,New Construction
- New construction: Yes
- Year built: 2011
Utilities & green energy
- Sewer: Sanitary
- Water: Municipal
- Utilities for property: Electricity Connected
Community & neighborhood
Security
- Security features: Alarm System
Location
- Region: Pelham
Other
Other facts
- Road surface type: Paved
Price history
| Date | Event | Price |
|---|---|---|
| 7/25/2025 | Sold | C$1,000,000-33.3%C$437/sqft |
Source: ITSO #40740722 Report a problem | ||
| 5/19/2022 | Listing removed | -- |
Source: | ||
| 4/22/2022 | Listed for sale | C$1,499,900C$655/sqft |
Source: | ||
Public tax history
Tax history is unavailable.
Neighborhood: Fenwick
Nearby schools
GreatSchools rating
- 4/10Harry F Abate Elementary SchoolGrades: 2-6Distance: 16 mi
- 3/10Gaskill Preparatory SchoolGrades: 7-8Distance: 17.1 mi
- 3/10Niagara Falls High SchoolGrades: 9-12Distance: 17.9 mi
Schools provided by the listing agent
- Elementary: Wellington Heights Ps
- High: E. L. Crossley Ss
Source: ITSO. This data may not be complete. We recommend contacting the local school district to confirm school assignments for this home.

