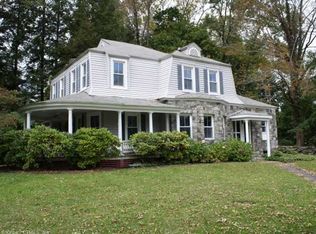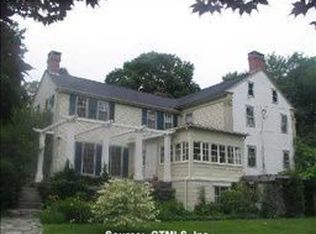Thompson Hill Location. Sears, Roebuck Catalog Home with several modern additions. Birdseye cabinets, large island, granite counters. Pantry and first level laundry. Family Room with Mahogany paneling, fireplace, cathedral ceiling dining area and white ash floor. French doors to large deck overlooking fenced, level yard. 4 bedrooms with 2 on each level. Formal living room with Southern Yellow Pine floors and French door. Office with built-in bookcases, wood floor and slider to deck. Mudroom, awning, 2 stone patios, pergola. 2 1/2 car detached post and beam garage with one bedroom apartment/studio on upper level. Independent heat. Stained glass windows, single bedroom.Property has beautiful stonewalls and wonderful flat yard.
This property is off market, which means it's not currently listed for sale or rent on Zillow. This may be different from what's available on other websites or public sources.

