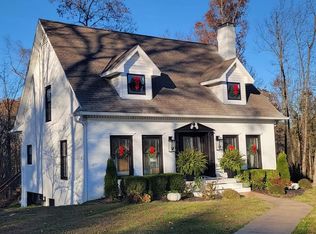This home was built by Thomas Hopper, DBA H&H Const. for his family home. It is well built and offers so much more than the facts. You have a beautiful view of a pond with ducks and geese. The house has lots and lots of storage and closets. Both shop buildings have electric and water. The pole barn has room for three pieces of equipment, tractors, mowers, trailers, etc. The pictures don't do it justice. Please contact me for a visit.
This property is off market, which means it's not currently listed for sale or rent on Zillow. This may be different from what's available on other websites or public sources.

