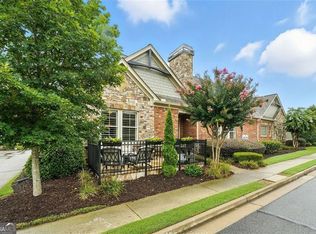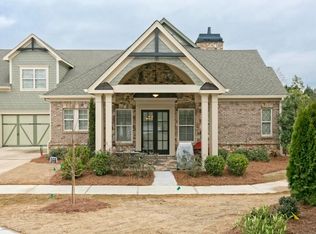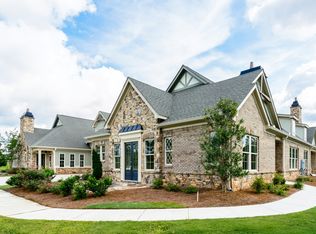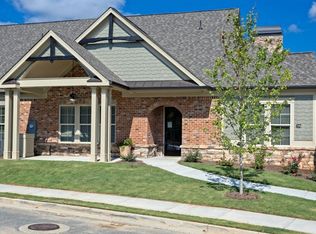Gorgeous Cambridge plan with vaulted ceilings & 2 fireplaces. Beautiful stone & brick exterior w/fenced patio and large green space. Covered entry, 8' front door leads to a spacious grand room w/fireplace, great for gathering. The open concept offers views of the elegant dining room with arched entry and large island kitchen. Hardwood floors in the LR, DR, Kitchen & office. Entertainer's dream of a kitchen has an abundance of cabinetry, tile back splash, 5 burner gas cook top, stainless appliances, newer refrigerator & pantry. This popular floor plan offers a luxurious owner's suite with 2nd fireplace, trey ceiling and sitting area. The attractive owner's bathroom offers double vanities w/granite counter tops, jetted tub and separate shower. Secondary bedroom on main has double door entry, direct access to full bath & a large walk-in closet. In-home office w/lots of cabinets for storage and granite counter-tops. Upstairs offers the 3rd bedroom w/full bath & closet space. 2 car garage - extra deep w/painted floor & storage room. Community offers a clubhouse for gathering. Great location - minutes to Cobb Parkway, golf courses and Lake Allatoona.
This property is off market, which means it's not currently listed for sale or rent on Zillow. This may be different from what's available on other websites or public sources.



