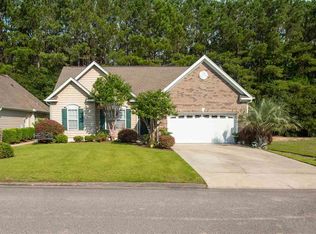Stop what you are doing and check this beautiful Cedar Tree home out. It could be the one! Lovely split bedroom floor plan with gleaming hardwoods inviting you into a vaulted living room with an electric fireplace (can be converted back to gas) and large dining area. Gorgeous kitchen with lots of counter and cabinet space, tile back splash and tile flooring. Neat master suite with a large walk-in closet, tray ceiling and a super master bath. Double sink vanity, separate shower, garden tub and linen closet. Guest bedrooms are comfortable with ceiling fans and large closets. Beautiful, light & bright 3-season room overlooking a fenced in backyard with a charming patio area. This home is neat, clean and loaded with upgrades! Enjoy plantation shutters throughout and a nice laundry room. Dynamite location near beaches, shopping, dining, golf and schools. Low taxes and a wonderful subdivision with pool, tennis and a clubhouse.
This property is off market, which means it's not currently listed for sale or rent on Zillow. This may be different from what's available on other websites or public sources.
