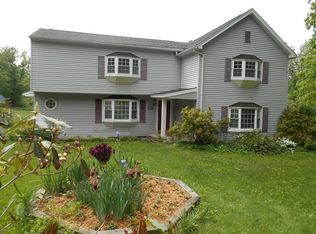Sold for $750,000
$750,000
59 Campville Hill Road, Harwinton, CT 06791
4beds
3,278sqft
Single Family Residence
Built in 1993
8.63 Acres Lot
$765,500 Zestimate®
$229/sqft
$4,385 Estimated rent
Home value
$765,500
$643,000 - $911,000
$4,385/mo
Zestimate® history
Loading...
Owner options
Explore your selling options
What's special
Secluded Contemporary Retreat at 59 Campville Hill Road Tucked away on 8.63 acres of wooded privacy, this stunning contemporary home offers the perfect escape in Harwinton. With 3,278 sq ft, 4 bedrooms, and 2.5 bathrooms, this property is ideal for those craving a peaceful lifestyle without compromising space or convenience. The heart of the home is the beautifully designed kitchen featuring durable cabinetry, sleek countertops, and ample storage-ideal for cooking and gathering. The open layout flows into a cozy family room with vaulted ceilings and a wood stove, plus a formal dining room and main-level study for added flexibility. Outside, enjoy an expansive backyard oasis complete with a heated swimming pool, basketball court, and two versatile barns-perfect for storage, hobbies, or equestrian use. The long driveway provides unmatched seclusion and leads to a tranquil, forested setting. Recent updates include a new roof (2022), central air, high ceilings, and a full basement ready for your finishing touch. With its blend of natural beauty, space, and smart design, this home is a rare find. Experience the privacy and comfort of 59 Campville Hill Road-schedule your private showing today!
Zillow last checked: 8 hours ago
Listing updated: September 17, 2025 at 09:04am
Listed by:
The One Team At William Raveis Real Estate,
Ryan J. Casey 401-316-8346,
William Raveis Real Estate 203-453-0391
Bought with:
Lauren Hill, RES.0808388
Mark Tavares Realty, LLC
Source: Smart MLS,MLS#: 24095955
Facts & features
Interior
Bedrooms & bathrooms
- Bedrooms: 4
- Bathrooms: 3
- Full bathrooms: 2
- 1/2 bathrooms: 1
Primary bedroom
- Level: Upper
Bedroom
- Level: Upper
Bedroom
- Level: Upper
Bedroom
- Level: Upper
Dining room
- Level: Main
Kitchen
- Level: Main
Living room
- Level: Main
Heating
- Baseboard, Oil
Cooling
- Central Air
Appliances
- Included: Electric Range, Microwave, Refrigerator, Dishwasher, Washer, Dryer, Water Heater
Features
- Windows: Thermopane Windows
- Basement: Full,Hatchway Access
- Attic: Access Via Hatch
- Number of fireplaces: 1
Interior area
- Total structure area: 3,278
- Total interior livable area: 3,278 sqft
- Finished area above ground: 2,618
- Finished area below ground: 660
Property
Parking
- Total spaces: 2
- Parking features: Attached, Driveway, Private, Paved
- Attached garage spaces: 2
- Has uncovered spaces: Yes
Features
- Patio & porch: Patio
- Exterior features: Outdoor Grill
- Has private pool: Yes
- Pool features: Heated, In Ground
Lot
- Size: 8.63 Acres
- Features: Secluded, Level
Details
- Additional structures: Gazebo, Barn(s)
- Parcel number: 810432
- Zoning: CRA-2
- Other equipment: Generator Ready
Construction
Type & style
- Home type: SingleFamily
- Architectural style: Contemporary
- Property subtype: Single Family Residence
Materials
- Wood Siding
- Foundation: Concrete Perimeter
- Roof: Asphalt
Condition
- New construction: No
- Year built: 1993
Utilities & green energy
- Sewer: Septic Tank
- Water: Well
Green energy
- Energy efficient items: Windows
Community & neighborhood
Location
- Region: Harwinton
Price history
| Date | Event | Price |
|---|---|---|
| 9/17/2025 | Pending sale | $799,900+6.7%$244/sqft |
Source: | ||
| 9/16/2025 | Sold | $750,000-6.2%$229/sqft |
Source: | ||
| 7/11/2025 | Price change | $799,900+6.7%$244/sqft |
Source: | ||
| 6/17/2025 | Pending sale | $749,900$229/sqft |
Source: | ||
| 6/13/2025 | Listed for sale | $749,900-11.8%$229/sqft |
Source: | ||
Public tax history
| Year | Property taxes | Tax assessment |
|---|---|---|
| 2025 | $10,057 +0.4% | $437,260 |
| 2024 | $10,013 +16.8% | $437,260 +48.9% |
| 2023 | $8,573 +2.4% | $293,600 |
Find assessor info on the county website
Neighborhood: 06791
Nearby schools
GreatSchools rating
- 7/10Harwinton Consolidated SchoolGrades: PK-4Distance: 2.6 mi
- 7/10Har-Bur Middle SchoolGrades: 5-8Distance: 6.3 mi
- 7/10Lewis S. Mills High SchoolGrades: 9-12Distance: 6.3 mi
Get pre-qualified for a loan
At Zillow Home Loans, we can pre-qualify you in as little as 5 minutes with no impact to your credit score.An equal housing lender. NMLS #10287.
Sell for more on Zillow
Get a Zillow Showcase℠ listing at no additional cost and you could sell for .
$765,500
2% more+$15,310
With Zillow Showcase(estimated)$780,810
