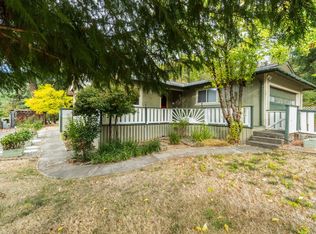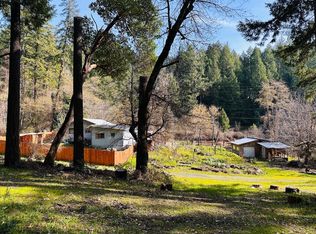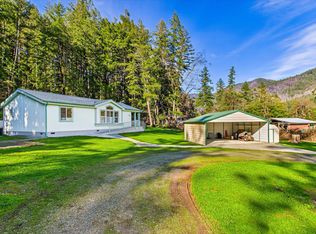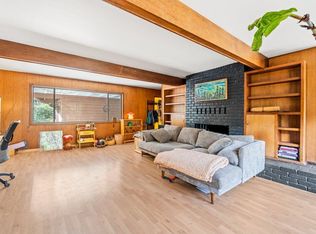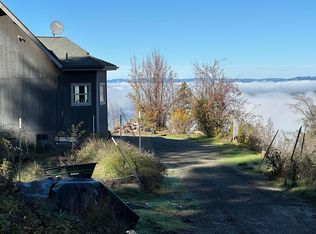Charming mid-century modern 2 bedroom 1 bathroom, 1461 square feet of living space, open beam ceilings, on .62 acre. Back on the market with new luxury vinyl plank flooring & paint throughout home, new electrical, new plumbing. Large eat-in kitchen with access to decks & patio, laundry/mud room has toilet & direct access to back yard. HeShed/SheShed attached to 2 car garage, 101 sq ft basement used as a root cellar, 2-stall barn/equipment storage has an attached craft room. Two water sources from a well and community water system. All structures have metal roofs. Property is fully fenced & cross fenced, plenty of garden space, or room for your critters!
For sale
$325,000
59 Campbell Ridge Rd, Salyer, CA 95563
2beds
1baths
1,461sqft
Est.:
Single Family Residence
Built in 1960
0.62 Acres Lot
$319,400 Zestimate®
$222/sqft
$-- HOA
What's special
Plenty of garden spaceLarge eat-in kitchenMetal roofsRoom for your crittersOpen beam ceilings
- 177 days |
- 493 |
- 11 |
Zillow last checked: 8 hours ago
Listing updated: August 08, 2025 at 03:04pm
Listed by:
Tangie Markle tangie@humboldtlandcompany.com,
Humboldt Land Co Willow Creek
Source: HBMLS,MLS#: 270331
Tour with a local agent
Facts & features
Interior
Bedrooms & bathrooms
- Bedrooms: 2
- Bathrooms: 1
Heating
- Diesel, Space Heater, Wood Stove, Fireplace(s)
Appliances
- Included: Range Hood, Free-Standing Refrigerator
- Laundry: Dryer Hookup, Inside, Washer Hookup
Features
- Cathedral/Vault, Ceiling Fan(s), Large, Dining Nook
- Flooring: Laminate
- Windows: Double Pane Windows, Skylight(s)
- Has fireplace: Yes
Interior area
- Total structure area: 1,461
- Total interior livable area: 1,461 sqft
Property
Parking
- Total spaces: 2
- Parking features: Gravel, Gated
- Garage spaces: 2
Features
- Patio & porch: Deck, Patio, Porch
- Exterior features: Garden
- Fencing: Full,Cross Fenced
- Has view: Yes
- View description: Hills, Trees/Woods, Mountain(s)
Lot
- Size: 0.62 Acres
- Features: Flat, Open Lot, Sloped
Details
- Parcel number: 008520041000
Construction
Type & style
- Home type: SingleFamily
- Architectural style: Cabin/A-Frame
- Property subtype: Single Family Residence
Materials
- Foundation: Slab
- Roof: Metal
Condition
- New construction: No
- Year built: 1960
Utilities & green energy
- Water: Well
Community & HOA
Location
- Region: Salyer
Financial & listing details
- Price per square foot: $222/sqft
- Tax assessed value: $113,211
- Annual tax amount: $1,403
- Date on market: 8/8/2025
- Road surface type: Gravel, Paved
Estimated market value
$319,400
$303,000 - $335,000
$1,353/mo
Price history
Price history
| Date | Event | Price |
|---|---|---|
| 8/8/2025 | Listed for sale | $325,000$222/sqft |
Source: | ||
| 6/20/2025 | Listing removed | $325,000$222/sqft |
Source: Trinity County AOR #2112657 Report a problem | ||
| 5/1/2025 | Listed for sale | $325,000+32.7%$222/sqft |
Source: | ||
| 2/24/2025 | Sold | $245,000-10.9%$168/sqft |
Source: | ||
| 7/17/2024 | Listed for sale | $275,000$188/sqft |
Source: | ||
Public tax history
BuyAbility℠ payment
Est. payment
$1,951/mo
Principal & interest
$1555
Property taxes
$282
Home insurance
$114
Climate risks
Neighborhood: 95563
Nearby schools
GreatSchools rating
- 4/10Trinity Valley Elementary SchoolGrades: K-8Distance: 4.4 mi
- 4/10Hoopa Valley High SchoolGrades: 9-12Distance: 11.1 mi
- Loading
- Loading
