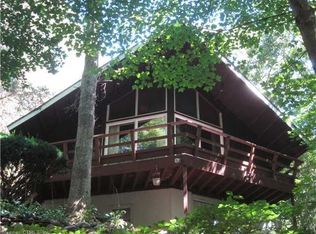Nature lovers beware, you will not want to leave this serene setting with all that this home has to offer. Beautiful panoramic views from the front porch, all the way to the octagonal glassed in hot tub room! Looking out onto a 22 acre pond with bass for your fishing enjoyment. There is another small pond with minnows, just a short walk from the home. This gorgeous and private setting boasts an over sized 2 and a half car garage, with a wall of storage shelves, and access to an office, apartment and a workshop. The entry porch leads into the home with a fully applianced kitchen, and under cabinet lighting. Living area has built in entertainment center pre-wired for most entertainment equipment. There is a fireplace style wood stove used for heating on those cold days. The second floor has a master bedroom suite with walk-in closet and a full bath. There are 2 additional bedrooms and another full bath. Hobby room and laundry are on the 2nd floor also. All of this and an apartment for income potential, too! This lovely apartment encompasses one bedroom, study, living/dining area which overlooks pond also. Kitchen, full bathroom, laundry and utility room, covered porch and open deck area for grilling and chilling. Call now for an appointment!
This property is off market, which means it's not currently listed for sale or rent on Zillow. This may be different from what's available on other websites or public sources.

