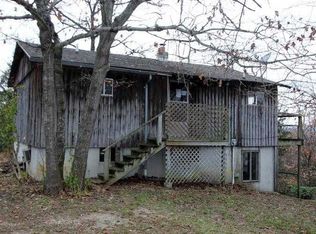Closed
Price Unknown
59 Bucks Summit Trail, Shell Knob, MO 65747
4beds
2,814sqft
Single Family Residence, Cabin
Built in 2011
3.5 Acres Lot
$1,051,400 Zestimate®
$--/sqft
$2,610 Estimated rent
Home value
$1,051,400
Estimated sales range
Not available
$2,610/mo
Zestimate® history
Loading...
Owner options
Explore your selling options
What's special
MILLION DOLLAR VIEW LAKEFRONT on 3.5 acres WITH A 40x50 SHOP! This home is the perfect lake retreat for full or part time living. With easy access to the conveniences of Shell Knob and Campbell Point Marina, this home feels secluded yet is actually not way out in the boonies. The view can be appreciated right when you walk in and the one owner custom built home features a wrap around deck with sunk in luxury hot tub, Thermador appliances and chef's kitchen including a 48' dual fuel propane cook top with electric double ovens, custom cabinets with built ins, outdoor shower on lower level, wood burning fireplaces (including whole house Fire Chief wood stove), heated floors in main level bathrooms, wired for whole house generator, concrete siding and Anderson windows. There is a large laundry/mudroom/butler pantry with sink adjacent to the kitchen for easy living and plenty of storage. Bonus: HOME HAS A BRAND NEW ROOF! Boat slips available 6 minutes away at Campbell Point Marina. This is the best lake home on the market and with all the special features, stellar view, acreage and shop you cannot beat the price! Life is short - BUY THE LAKEHOUSE!
Zillow last checked: 8 hours ago
Listing updated: September 18, 2025 at 10:58am
Listed by:
Shae Duffy PC 417-239-4972,
Ozark Mountain Realty Group, LLC
Bought with:
Gina M Roblin, 1999127794
Murney Associates - Primrose
Source: SOMOMLS,MLS#: 60298669
Facts & features
Interior
Bedrooms & bathrooms
- Bedrooms: 4
- Bathrooms: 3
- Full bathrooms: 3
Heating
- Heat Pump, Radiant Floor, Central, Fireplace(s), Electric, Propane
Cooling
- Central Air, Ceiling Fan(s)
Appliances
- Included: Dishwasher, Free-Standing Propane Oven, Warming Drawer, Dryer, See Remarks, Washer, Humidifier, Water Softener Owned, Refrigerator
- Laundry: W/D Hookup
Features
- Sound System, Granite Counters, Walk-In Closet(s), Walk-in Shower, Wired for Sound
- Flooring: Hardwood, Tile
- Windows: Window Treatments, Double Pane Windows
- Basement: Concrete,Exterior Entry,Storage Space,Interior Entry,Partially Finished,Full
- Has fireplace: Yes
- Fireplace features: Living Room, Basement, Two or More, Wood Burning, Rock, Free Standing, Circulating
Interior area
- Total structure area: 3,614
- Total interior livable area: 2,814 sqft
- Finished area above ground: 1,807
- Finished area below ground: 1,007
Property
Parking
- Total spaces: 4
- Parking features: Driveway, Workshop in Garage, Shared Driveway, Garage Faces Front, Garage Door Opener, Electric Gate
- Attached garage spaces: 4
- Has uncovered spaces: Yes
Accessibility
- Accessibility features: Accessible Approach with Ramp, Accessible Hallway(s), Accessible Full Bath
Features
- Levels: One
- Stories: 1
- Patio & porch: Covered, Wrap Around
- Exterior features: Rain Gutters
- Has spa: Yes
- Spa features: Hot Tub
- Has view: Yes
- View description: Lake, Water
- Has water view: Yes
- Water view: Water,Lake
- Waterfront features: Waterfront
Lot
- Size: 3.50 Acres
- Features: Acreage, Waterfront, Adjoins Government Land, Secluded
Details
- Parcel number: 154.017003001001.000
Construction
Type & style
- Home type: SingleFamily
- Architectural style: Cabin
- Property subtype: Single Family Residence, Cabin
Materials
- Concrete, Stone
- Foundation: Poured Concrete
- Roof: Composition
Condition
- Year built: 2011
Utilities & green energy
- Sewer: Septic Tank
- Water: Private
Community & neighborhood
Location
- Region: Shell Knob
- Subdivision: Not in List: Stone
Other
Other facts
- Listing terms: Cash,Conventional
Price history
| Date | Event | Price |
|---|---|---|
| 9/18/2025 | Sold | -- |
Source: | ||
| 8/16/2025 | Pending sale | $1,100,000$391/sqft |
Source: | ||
| 8/8/2025 | Price change | $1,100,000-4.3%$391/sqft |
Source: | ||
| 7/3/2025 | Listed for sale | $1,150,000$409/sqft |
Source: | ||
Public tax history
| Year | Property taxes | Tax assessment |
|---|---|---|
| 2024 | $2,775 +0.2% | $59,060 |
| 2023 | $2,771 +0.6% | $59,060 |
| 2022 | $2,755 | $59,060 |
Find assessor info on the county website
Neighborhood: 65747
Nearby schools
GreatSchools rating
- 6/10Shell Knob Elementary SchoolGrades: PK-8Distance: 4 mi
Schools provided by the listing agent
- Elementary: Blue Eye
- Middle: Blue Eye
- High: Blue Eye
Source: SOMOMLS. This data may not be complete. We recommend contacting the local school district to confirm school assignments for this home.
