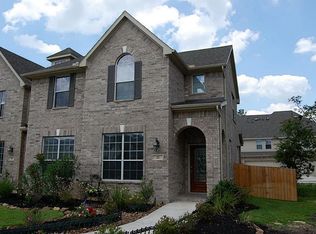Spacious Lennar home in Sterling Ridge, 2-story entry with high ceilings, formal Dining room, Kitchen open to large Family room with gas log fireplace & wood floors. Kitchen has tile flooring, pantry, Gibraltor counter tops, recent microwave, Refrigerator included! Breakfast bar and breakfast area. Primary bedroom down with ensuite bath, double vanities, separate shower & tub. Large walk-in closet! Half bath & Laundry off the garage entrance - washer & dryer included! Large Gameroom upstairs along with 3 generous bedrooms & 2 bathrooms. Fully fenced back yard with flagstone patio. Close to parks, schools, shopping & all The Woodlands amenities! Brand new furnace, both water heaters are new & AC recently serviced!
Copyright notice - Data provided by HAR.com 2022 - All information provided should be independently verified.
House for rent
$2,950/mo
59 Bryce Branch Cir, The Woodlands, TX 77382
4beds
2,778sqft
Price is base rent and doesn't include required fees.
Singlefamily
Available now
-- Pets
Electric, ceiling fan
Electric dryer hookup laundry
2 Attached garage spaces parking
Natural gas, fireplace
What's special
Gas log fireplaceWood floorsFormal dining roomTile flooringFlagstone patioLarge walk-in closetGibraltor counter tops
- 53 days
- on Zillow |
- -- |
- -- |
Travel times
Facts & features
Interior
Bedrooms & bathrooms
- Bedrooms: 4
- Bathrooms: 4
- Full bathrooms: 3
- 1/2 bathrooms: 1
Heating
- Natural Gas, Fireplace
Cooling
- Electric, Ceiling Fan
Appliances
- Included: Dishwasher, Disposal, Dryer, Microwave, Oven, Range, Refrigerator, Washer
- Laundry: Electric Dryer Hookup, Gas Dryer Hookup, In Unit, Washer Hookup
Features
- Ceiling Fan(s), High Ceilings, Primary Bed - 1st Floor, Walk In Closet, Walk-In Closet(s)
- Flooring: Carpet, Tile, Wood
- Has fireplace: Yes
Interior area
- Total interior livable area: 2,778 sqft
Property
Parking
- Total spaces: 2
- Parking features: Attached, Driveway, Covered
- Has attached garage: Yes
- Details: Contact manager
Features
- Stories: 2
- Exterior features: Architecture Style: Traditional, Attached, Driveway, Electric Dryer Hookup, Flooring: Wood, Garage Door Opener, Gas Dryer Hookup, Gas Log, Heating: Gas, High Ceilings, Lot Features: Subdivided, Wooded, Park, Patio/Deck, Playground, Pool, Primary Bed - 1st Floor, Sprinkler System, Subdivided, Tennis Court(s), Trail(s), Trash Pick Up, Walk In Closet, Walk-In Closet(s), Washer Hookup, Window Coverings, Wooded
Details
- Parcel number: 96993404700
Construction
Type & style
- Home type: SingleFamily
- Property subtype: SingleFamily
Condition
- Year built: 2005
Community & HOA
Community
- Features: Playground, Tennis Court(s)
HOA
- Amenities included: Tennis Court(s)
Location
- Region: The Woodlands
Financial & listing details
- Lease term: 12 Months
Price history
| Date | Event | Price |
|---|---|---|
| 5/21/2025 | Price change | $2,950-4.8%$1/sqft |
Source: | ||
| 3/28/2025 | Listed for rent | $3,100-1.6%$1/sqft |
Source: | ||
| 2/20/2023 | Listing removed | -- |
Source: Zillow Rentals | ||
| 2/6/2023 | Listed for rent | $3,150+16.7%$1/sqft |
Source: Zillow Rentals | ||
| 10/15/2022 | Listing removed | -- |
Source: | ||
![[object Object]](https://photos.zillowstatic.com/fp/3e3fede01b1f72473cc836616dd07c28-p_i.jpg)
