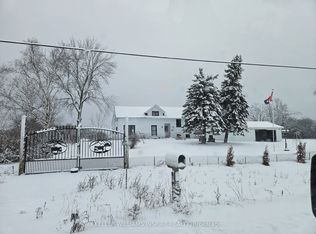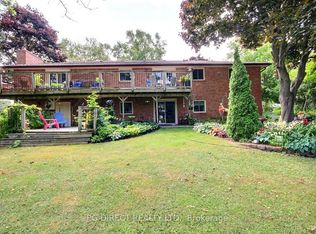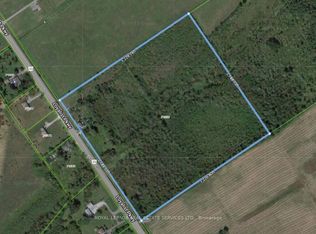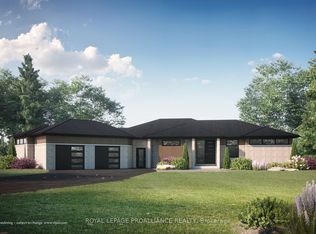This 2734 square foot single family home has 4 bedrooms and 3.0 bathrooms. This home is located at 59 Bryant Rd, Prince Edward County, ON K0K 1L0.
This property is off market, which means it's not currently listed for sale or rent on Zillow. This may be different from what's available on other websites or public sources.



