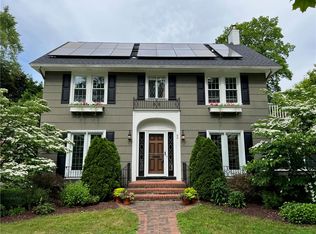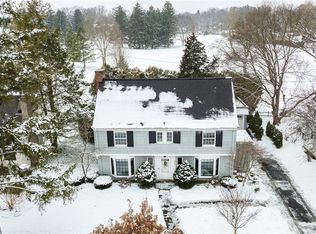Closed
$535,000
59 Brookside Dr, Rochester, NY 14618
3beds
2,340sqft
Single Family Residence
Built in 1928
0.25 Acres Lot
$570,000 Zestimate®
$229/sqft
$3,315 Estimated rent
Home value
$570,000
$524,000 - $616,000
$3,315/mo
Zestimate® history
Loading...
Owner options
Explore your selling options
What's special
**LOCATION, LOCATION, LOCATION!! ENJOY THE BEAUTY OF THE PRESTIGIOUS CCR GOLF COURSE RIGHT IN YOUR BACKYARD!** THIS HOME OFFERS CONVENIENT ACCESS TO SCHOOLS, SHOPPING, EXPRESSWAYS, AND THE HOSPITAL. IT'S LOCATED WITHIN THE HIGHLY RATED PITTSFORD SCHOOL DISTRICT! THE KITCHEN HAS BEEN UPDATED AND FEATURES A NEW SUBZERO REFRIGERATOR (2024), A NEW BOSCH RANGE W/5 GAS BURNERS,BOSCH DISHWASHER, MICROWAVE, AND HOOD. THE GRACIOUS LIVING ROOM INCLUDES A WOOD-BURNING FIREPLACE, CUSTOM BUILT-INS, AND GLEAMING HARDWOOD FLOORS. YOU'LL LOVE THE SUN-FILLED DEN WITH WALLS OF WINDOWS AND FRENCH DOORS THAT OFFER LOVELY GARDEN VIEWS AND A PERFECT VIEW OF THE GOLF COURSE. THE DINING ROOM IS PERFECT FOR ENTERTAINING, WITH HARDWOOD FLOORS AND CROWN MOLDING. THE PRIMARY SUITE FEATURES A CATHEDRAL CEILING, DRESSING AREA, SPA BATH, AND NEW CARPET. THE 3RD FLOOR FRESHLY PAINTED, NEW CARPET AND HEATING. SF PER APPRAISER(additional 600 sf not included in total SF)
Zillow last checked: 8 hours ago
Listing updated: June 03, 2025 at 11:11am
Listed by:
Donna D. Snyder 585-381-4770,
Howard Hanna
Bought with:
Benjamin C. Henderson, 30HE0712202
RE/MAX Realty Group
Source: NYSAMLSs,MLS#: R1598606 Originating MLS: Rochester
Originating MLS: Rochester
Facts & features
Interior
Bedrooms & bathrooms
- Bedrooms: 3
- Bathrooms: 2
- Full bathrooms: 2
Heating
- Gas, Forced Air
Cooling
- Central Air
Appliances
- Included: Dryer, Dishwasher, Exhaust Fan, Gas Water Heater, Microwave, Refrigerator, Range Hood, Washer
Features
- Cathedral Ceiling(s), Separate/Formal Dining Room, Entrance Foyer, Eat-in Kitchen, Jetted Tub, Kitchen Island, Kitchen/Family Room Combo, Natural Woodwork, Bath in Primary Bedroom, Workshop
- Flooring: Carpet, Ceramic Tile, Hardwood, Varies
- Basement: Full
- Number of fireplaces: 3
Interior area
- Total structure area: 2,340
- Total interior livable area: 2,340 sqft
Property
Parking
- Total spaces: 1
- Parking features: Attached, Garage, Garage Door Opener
- Attached garage spaces: 1
Features
- Levels: Two
- Stories: 2
- Patio & porch: Patio
- Exterior features: Blacktop Driveway, Fully Fenced, Patio
- Fencing: Full
Lot
- Size: 0.25 Acres
- Dimensions: 70 x 132
- Features: Irregular Lot, On Golf Course, Near Public Transit, Residential Lot
Details
- Parcel number: 2620001380900001007000
- Special conditions: Standard
Construction
Type & style
- Home type: SingleFamily
- Architectural style: Colonial
- Property subtype: Single Family Residence
Materials
- Brick, Frame, Wood Siding, Copper Plumbing
- Foundation: Block
- Roof: Asphalt
Condition
- Resale
- Year built: 1928
Utilities & green energy
- Electric: Circuit Breakers
- Sewer: Connected
- Water: Connected, Public
- Utilities for property: Cable Available, High Speed Internet Available, Sewer Connected, Water Connected
Community & neighborhood
Security
- Security features: Security System Owned
Location
- Region: Rochester
- Subdivision: Brookside
Other
Other facts
- Listing terms: Cash,Conventional,FHA
Price history
| Date | Event | Price |
|---|---|---|
| 6/3/2025 | Sold | $535,000+1.9%$229/sqft |
Source: | ||
| 4/28/2025 | Pending sale | $525,000$224/sqft |
Source: | ||
| 4/25/2025 | Price change | $525,000-11.8%$224/sqft |
Source: | ||
| 4/9/2025 | Price change | $595,000-8.4%$254/sqft |
Source: | ||
| 3/31/2025 | Listed for sale | $649,900+182.6%$278/sqft |
Source: | ||
Public tax history
| Year | Property taxes | Tax assessment |
|---|---|---|
| 2024 | -- | $274,600 |
| 2023 | -- | $274,600 |
| 2022 | -- | $274,600 |
Find assessor info on the county website
Neighborhood: 14618
Nearby schools
GreatSchools rating
- 6/10Allen Creek SchoolGrades: K-5Distance: 0.3 mi
- 8/10Calkins Road Middle SchoolGrades: 6-8Distance: 4.2 mi
- 10/10Pittsford Sutherland High SchoolGrades: 9-12Distance: 2.7 mi
Schools provided by the listing agent
- District: Pittsford
Source: NYSAMLSs. This data may not be complete. We recommend contacting the local school district to confirm school assignments for this home.

