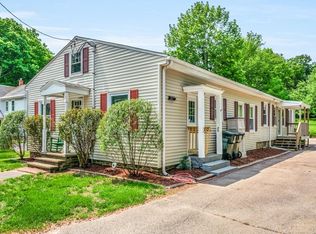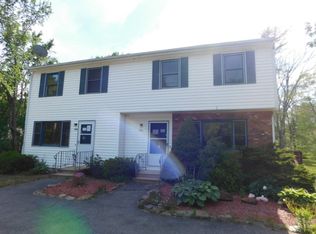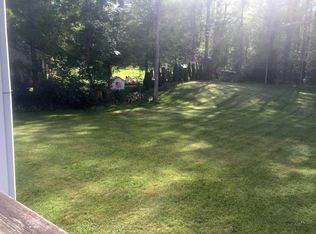Sold for $355,000
$355,000
59 Brookfield Rd, Sturbridge, MA 01518
2beds
1,160sqft
Single Family Residence
Built in 1900
0.52 Acres Lot
$362,600 Zestimate®
$306/sqft
$2,125 Estimated rent
Home value
$362,600
$330,000 - $395,000
$2,125/mo
Zestimate® history
Loading...
Owner options
Explore your selling options
What's special
***Multiple offers received. Offer deadline 6/13 5PM. Open house cancelled! *****Check out this perfectly charming home that has been nicely UPDATED! This 2 bedroom home has a spacious and open floor plan. The first floor features a spacious mudroom, updated kitchen with dining space, large living room with built-ins and a full bathroom with laundry! The second floor features 2 spacious bedrooms with decent closet space. Recent updates include a new roof, siding, electrical panel, paint, floors and kitchen! The lush yard includes a fenced in area with fruit trees and stone walls. There is a 3 CAR GARAGE with an area in back for grilling and entertaining as well as a bar area. This home is conveniently located just off Rt 20 with easy access to highways and restaurants. Town water and sewer! This home is turnkey and ready to be enjoyed! Showing start immediately!!
Zillow last checked: 8 hours ago
Listing updated: July 19, 2025 at 05:08am
Listed by:
Noelle Merle 508-277-2128,
Hometown National Realty Inc. 508-277-2128
Bought with:
Margaret Kane
Lamacchia Realty, Inc.
Source: MLS PIN,MLS#: 73388639
Facts & features
Interior
Bedrooms & bathrooms
- Bedrooms: 2
- Bathrooms: 1
- Full bathrooms: 1
Primary bedroom
- Level: Second
Bedroom 2
- Level: Second
Primary bathroom
- Features: No
Dining room
- Level: First
Kitchen
- Level: First
Living room
- Level: First
Heating
- Baseboard, Oil, Electric
Cooling
- Window Unit(s)
Appliances
- Included: Water Heater, Tankless Water Heater, Range, Microwave, Refrigerator, Washer, Dryer
- Laundry: First Floor, Electric Dryer Hookup, Washer Hookup
Features
- Flooring: Wood, Tile
- Basement: Interior Entry,Concrete,Unfinished
- Has fireplace: No
Interior area
- Total structure area: 1,160
- Total interior livable area: 1,160 sqft
- Finished area above ground: 1,160
Property
Parking
- Total spaces: 8
- Parking features: Detached, Workshop in Garage, Off Street, Paved
- Garage spaces: 3
- Uncovered spaces: 5
Features
- Patio & porch: Porch, Porch - Enclosed, Deck, Deck - Wood
- Exterior features: Porch, Porch - Enclosed, Deck, Deck - Wood, Fenced Yard, Stone Wall
- Fencing: Fenced/Enclosed,Fenced
Lot
- Size: 0.52 Acres
- Features: Cleared, Level
Details
- Parcel number: M:173 B:000 L:2316059,1701976
- Zoning: res
Construction
Type & style
- Home type: SingleFamily
- Architectural style: Colonial
- Property subtype: Single Family Residence
Materials
- Frame
- Foundation: Block, Stone
- Roof: Shingle
Condition
- Year built: 1900
Utilities & green energy
- Electric: 200+ Amp Service
- Sewer: Public Sewer
- Water: Public
- Utilities for property: for Gas Range, for Electric Dryer, Washer Hookup
Community & neighborhood
Community
- Community features: Shopping, Pool, Tennis Court(s), Park, Walk/Jog Trails, Golf, Medical Facility, Laundromat, Bike Path, Conservation Area, Highway Access, House of Worship, Private School, Public School
Location
- Region: Sturbridge
Other
Other facts
- Listing terms: Contract
- Road surface type: Paved
Price history
| Date | Event | Price |
|---|---|---|
| 7/16/2025 | Sold | $355,000+1.4%$306/sqft |
Source: MLS PIN #73388639 Report a problem | ||
| 6/10/2025 | Listed for sale | $350,000+103.5%$302/sqft |
Source: MLS PIN #73388639 Report a problem | ||
| 8/14/2019 | Sold | $172,000-9.4%$148/sqft |
Source: Public Record Report a problem | ||
| 6/5/2019 | Pending sale | $189,900$164/sqft |
Source: BERKSHIRE HATHAWAY HOMESERVICES N.E. PRIME PROPERTIES #72489886 Report a problem | ||
| 5/29/2019 | Price change | $189,900-5%$164/sqft |
Source: BERKSHIRE HATHAWAY HOMESERVICES N.E. PRIME PROPERTIES #72489886 Report a problem | ||
Public tax history
| Year | Property taxes | Tax assessment |
|---|---|---|
| 2025 | $4,092 +3.8% | $256,900 +7.4% |
| 2024 | $3,943 +6.7% | $239,100 +16.9% |
| 2023 | $3,695 +12.8% | $204,500 +18.7% |
Find assessor info on the county website
Neighborhood: 01518
Nearby schools
GreatSchools rating
- 6/10Burgess Elementary SchoolGrades: PK-6Distance: 1.3 mi
- 5/10Tantasqua Regional Jr High SchoolGrades: 7-8Distance: 2.8 mi
- 8/10Tantasqua Regional Sr High SchoolGrades: 9-12Distance: 2.8 mi
Get a cash offer in 3 minutes
Find out how much your home could sell for in as little as 3 minutes with a no-obligation cash offer.
Estimated market value$362,600
Get a cash offer in 3 minutes
Find out how much your home could sell for in as little as 3 minutes with a no-obligation cash offer.
Estimated market value
$362,600


