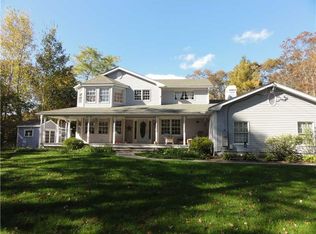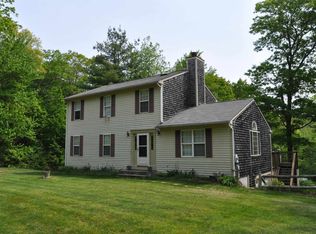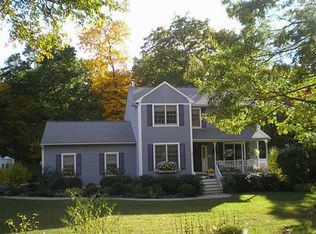Sold for $899,000
$899,000
59 Briarwood Hill Rd, Exeter, RI 02822
3beds
2,986sqft
Single Family Residence
Built in 1998
2 Acres Lot
$918,700 Zestimate®
$301/sqft
$5,104 Estimated rent
Home value
$918,700
$845,000 - $1.00M
$5,104/mo
Zestimate® history
Loading...
Owner options
Explore your selling options
What's special
This beautifully updated and impeccably designed contemporary Cape offers 3 to 5 bedrooms and 4 bathrooms, nestled on a peaceful cul-de-sac in the coveted Yawgoo Valley Estates. With stunning hardwood floors throughout, this home boasts a thoughtfully laid-out open floor plan that blends style and function. The spacious kitchen features elegant granite countertops, custom maple cabinetry, and ample counter space. A versatile office or potential 4th bedroom, a full bathroom, and a generously sized laundry room complete the main level. Upstairs, you'll find two additional bedrooms, a full bathroom, and a luxurious primary suite with its own private en-suite bathroom and a large walk-in closet. The finished lower level offers a recreation room, perfect for entertainment or relaxation, and provides plenty of extra storage space. Above the two-car garage, a separate in-law suite awaits, offering a full kitchen, spacious living room, bedroom, and bathroom—ideal for guests or extended family. Step outside through the sliding doors off the family room and embrace the ultimate in outdoor entertaining. You’ll find a covered wrap around porch that overlooks a pristine in-ground pool, offering the perfect setting for relaxation and gatherings. Nestled on a beautiful 2-acre lot, this property is just minutes away from the University of Rhode Island, Yawgoo Valley Ski Area and Waterpark, and only a short drive to the breathtaking beaches of South County.
Zillow last checked: 8 hours ago
Listing updated: May 27, 2025 at 06:56am
Listed by:
Fitzpatrick Team 401-848-7827,
RE/MAX Results
Bought with:
Ann McCrory, RES.0028362
RI Real Estate Services
Source: StateWide MLS RI,MLS#: 1380182
Facts & features
Interior
Bedrooms & bathrooms
- Bedrooms: 3
- Bathrooms: 4
- Full bathrooms: 4
Bathroom
- Features: Bath w Shower Stall, Bath w Tub & Shower
Heating
- Electric, Central Air, Central
Cooling
- Central Air
Appliances
- Included: Electric Water Heater, Dishwasher, Range Hood, Oven/Range, Refrigerator
Features
- Wall (Dry Wall), Stairs, Plumbing (PVC), Ceiling Fan(s)
- Flooring: Hardwood
- Basement: Full,Interior Entry,Partially Finished,Family Room,Storage Space,Utility
- Number of fireplaces: 1
- Fireplace features: None
Interior area
- Total structure area: 2,436
- Total interior livable area: 2,986 sqft
- Finished area above ground: 2,436
- Finished area below ground: 550
Property
Parking
- Total spaces: 5
- Parking features: Detached, Driveway
- Garage spaces: 2
- Has uncovered spaces: Yes
Features
- Patio & porch: Patio, Porch
- Pool features: In Ground
- Fencing: Fenced
Lot
- Size: 2 Acres
- Features: Wooded
Details
- Parcel number: EXETM0077B0005L0003
- Special conditions: Conventional/Market Value
Construction
Type & style
- Home type: SingleFamily
- Architectural style: Cape Cod
- Property subtype: Single Family Residence
Materials
- Dry Wall, Wood
- Foundation: Concrete Perimeter
Condition
- New construction: No
- Year built: 1998
Utilities & green energy
- Electric: 3 Phase, 30 Amps, 110 Volts, 220 Volts, Generator, Individual Meter
- Sewer: Septic Tank
- Water: Well
Community & neighborhood
Security
- Security features: Security System Owned
Community
- Community features: Near Swimming
Location
- Region: Exeter
Price history
| Date | Event | Price |
|---|---|---|
| 5/23/2025 | Sold | $899,000$301/sqft |
Source: | ||
| 5/1/2025 | Pending sale | $899,000$301/sqft |
Source: | ||
| 3/27/2025 | Contingent | $899,000$301/sqft |
Source: | ||
| 3/20/2025 | Listed for sale | $899,000+36.2%$301/sqft |
Source: | ||
| 6/19/2023 | Sold | $659,900+1.5%$221/sqft |
Source: | ||
Public tax history
| Year | Property taxes | Tax assessment |
|---|---|---|
| 2025 | $11,229 +28.4% | $761,300 |
| 2024 | $8,747 +15.2% | $761,300 +43% |
| 2023 | $7,596 +2.4% | $532,300 |
Find assessor info on the county website
Neighborhood: 02822
Nearby schools
GreatSchools rating
- NAWawaloam SchoolGrades: K-1Distance: 6.2 mi
- 8/10Exeter-West Greenwich Regional Junior High SchoolGrades: 7-8Distance: 8.1 mi
- 7/10Exeter-West Greenwich Regional High SchoolGrades: 9-12Distance: 8.1 mi
Get a cash offer in 3 minutes
Find out how much your home could sell for in as little as 3 minutes with a no-obligation cash offer.
Estimated market value$918,700
Get a cash offer in 3 minutes
Find out how much your home could sell for in as little as 3 minutes with a no-obligation cash offer.
Estimated market value
$918,700


