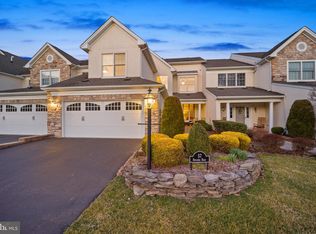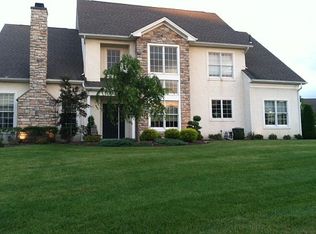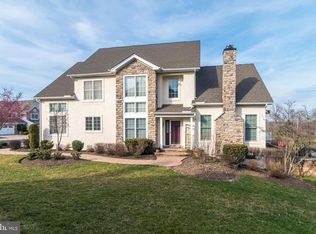The Regency at Northampton, a vibrant active adult community nestled just minutes from historic Newtown, is ready to welcome you home to 59 Brianna Road, a luxurious three-bedroom, 2.5 bath townhome boasting over three thousand square feet and an expanded two-car garage. This lovely Strathmere model with paver walkway leads you to the covered entry that opens to the soaring eighteen foot ceilings of the formal living space with wainscoting, shadowbox molding, sconces and gorgeous hardwood floors. The front entry is flanked by large California Closets (throughout home) and a powder room and laundry are around the corner near the oak stairway. Continuing the open appeal, the hardwood flooring extends into the kitchen with its rich wood cabinetry, a tiled backsplash, and sleek GE Profile appliances including double oven. The adjoining breakfast room is spacious with an architectural hexagon-inspired design and pantry. The expanded family room creates a relaxed atmosphere with flush surround-sound speakers, as the vaulted ceiling adds to the airy ambiance, and a gas fireplace brings in a warming element. The hinged door leads to a paver patio. Giving the owners the ease of first floor living, the newly-recarpeted master suite opens to a dressing or office nook as the large bedroom fills with natural light. Highlights include a Casablanca ceiling fan (throughout home), recessed lighting, two custom walk-in closets, and a spacious master bath with corner soaking tub, double vanity, and heavy glass shower enclosure. You will enjoy views of the living/dining areas below from the huge loft; this versatile space with the wide crown molding can serve as a multi-functional space. Bedroom two has a deep walk-in customized closet and a private entry to the hall bath with dual vanity. The third bedroom is generously sized, offering recessed lighting, a bright ambiance and large closet. Outside, your custom paver patio with stacked walls gives you varied seating options and overlooks the landscaped beds, a wide expanse of manicured grass and mature trees. The community features a walking path, various club activities, a clubhouse, swimming pool with spa, bocce ball court, and the idyllic views of the meticulously kept grounds graced by a pond with fountains. Call today for your personal showing and come see the amazing lifestyle that awaits you at the Regency at Northampton.
This property is off market, which means it's not currently listed for sale or rent on Zillow. This may be different from what's available on other websites or public sources.


