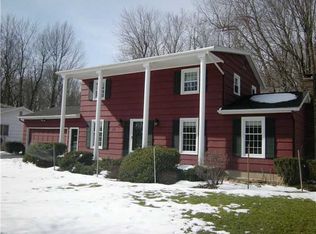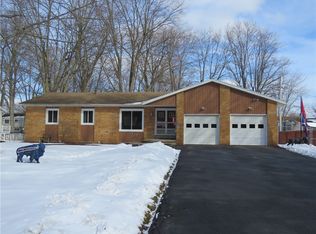**** OPEN HOUSE CANCELLED*** Offer accepted--Want a home with a beautiful view of nature? Well, here you go! The large rear yard is host to so much wildlife! Enjoy the screened porch off the garage and watch deer, turkey and more! This split level home offers beautiful hardwoods- newer windows- new paint- convenient keyless entry- BRAND NEW FAMILY ROOM CARPET- a great basement space for laundry/rec room or studio! FOUR bedrooms means room for everyone OR use as a studio/workshop/office or playroom! Very well maintained HVAC helps to give you peace of mind! The HUGE attached garage has plenty of space to store that motorcycle or seasonal lawn equipment if needed! Don't forget the shed in the deep backs yard too!!
This property is off market, which means it's not currently listed for sale or rent on Zillow. This may be different from what's available on other websites or public sources.

