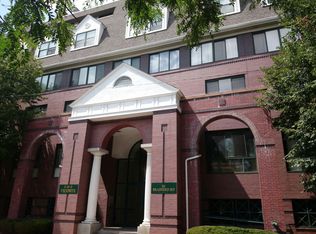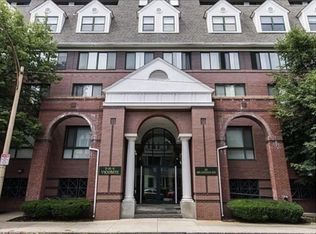The key to this condo unlocks access to a quality luxury building in a terrific corner of Allston. An airy, bright aesthetic complements the highly functional floor plan of this one-bedroom, one-bath residence. With natural light in abundance, the fifth-floor unit is highlighted by a spacious living room from which one can enjoy seasonal views of the Brookline horizon and downtown Boston skyline. New lighting, several updated systems, central air conditioning, in-unit laundry, and a wood-burning fireplace are a few other pleasant surprises. The experience of living at 59 Brainerd is grandly improved by the array of amenities: exclusive garage parking, personal on-site storage, interior access to Boston Sports Club, and a spectacular roof deck. The setting is convenient to countless shops, restaurants, parks, and transportation options, making Unit 509 a wonderful place to begin anew and call home!
This property is off market, which means it's not currently listed for sale or rent on Zillow. This may be different from what's available on other websites or public sources.

