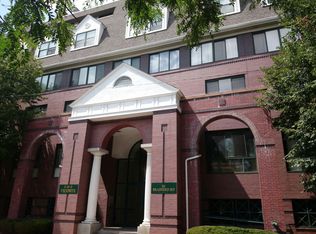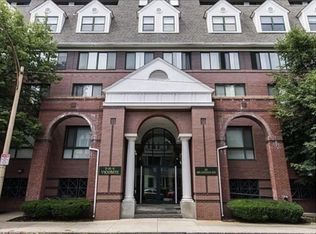Fabulous, rarely available corner unit at the Vicomte with your own PRIVATE roof-deck with skyline views of Boston. This oversized one bedroom has been impeccably renovated top to bottom by the current owners - nothing to do but move in! Stunning kitchen with quartz counters, stainless steel appliances including 48-bottle wine fridge, water purification system, under cabinet lighting and much more. Open floor plan with skylight and plenty of windows for lots of light, waterproof COREtec flooring throughout, bedroom with custom closet and bathroom with floor to ceiling Italian Bellagio tiles. Other updates include: all new HVAC, hot water heater, overhead LED recessed lighting, smart thermostat, and W/D in unit. One garage parking, plus additional private storage space. Unbeatable location on the Brookline/Allston line in the "Green District" steps to everything - Starbucks, Harvard St, CVS, Whole Foods, Coolidge Corner, the Green Line, 66 bus and much more!
This property is off market, which means it's not currently listed for sale or rent on Zillow. This may be different from what's available on other websites or public sources.

