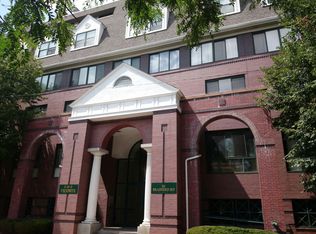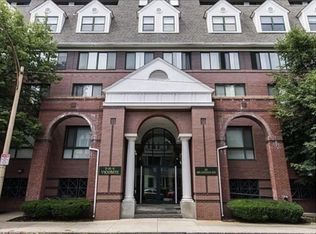You're hip, young, and you don't want to flee to the suburbs. You enjoy all of what Boston has to offer AND want to have your own space to play things safe when needed. This condo allows for all of that! Located on an upper level of the sought after Vicomte - an elevator building - along Allston's Brookline borderland is this corner unit, complete with an oversized private roof deck. Must-have features for urban living include 1 garage parking space, in-unit laundry, and a large storage locker. Let's talk about Allston: it gets labeled as a student area BUT it is also a super convenient location. Easy access to Coolidge Corner & Longwood, cruise Memorial Drive to Kendall Square, a short trip to Harvard, minutes to Boston University, great highway access w/ I-90 getting you to the airport & I-95 in minutes, and the Green Line is just SECONDS from your front door! Finally, you have a diverse and eclectic restaurant scene featuring Boston's best international eats right around the corner.
This property is off market, which means it's not currently listed for sale or rent on Zillow. This may be different from what's available on other websites or public sources.

