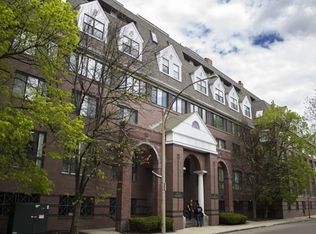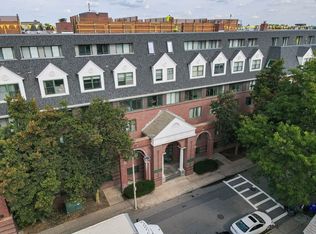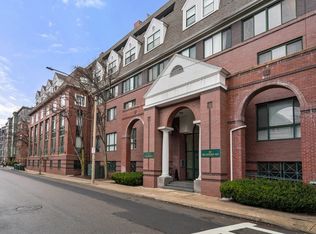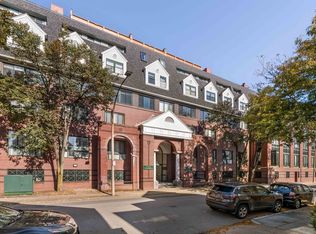Sold for $745,000 on 01/31/23
$745,000
59 Brainerd Rd APT 408, Allston, MA 02134
2beds
1,340sqft
Condominium
Built in 1988
-- sqft lot
$740,400 Zestimate®
$556/sqft
$3,216 Estimated rent
Home value
$740,400
$703,000 - $777,000
$3,216/mo
Zestimate® history
Loading...
Owner options
Explore your selling options
What's special
Welcome to the Vicomte! A professionally managed residence centrally located in a quaint neighborhood of Allston, bordering Brookline. Beyond the front entryway, this unit flows into a very spacious, warm open floor plan w/ recessed lighting & beautiful bamboo floors throughout. Modern kitchen finishes. Sleek cabinetry. Energy efficient appliances. Everything new as of 2013! Enjoy two generous sized bedrooms. The primary offers two-sizeable closets w/en-suite bath. Extra half bath for guests located off the front hall. In-unit W/D. Central heat/AC. Building features: Elevator. Cam security. Both fob & keyless entry. Waste chute. Private storage unit. Direct access to garage parking & Boston Sports Club. Brand new roof deck (2023)! Proximity well-suited for commuters and those who desire a social atmosphere. Surrounded by the best of everything, and far more coming to this community that can only benefit future equity for its residents!
Zillow last checked: 8 hours ago
Listing updated: January 31, 2023 at 11:23am
Listed by:
The Sarkis Team 617-875-4950,
Douglas Elliman Real Estate - Park Plaza 617-267-3500,
Kelsi Gotauco 401-688-2879
Bought with:
Sugandha Singh
Stuart St James, Inc.
Source: MLS PIN,MLS#: 73056885
Facts & features
Interior
Bedrooms & bathrooms
- Bedrooms: 2
- Bathrooms: 2
- Full bathrooms: 1
- 1/2 bathrooms: 1
Primary bedroom
- Features: Bathroom - Full, Closet - Double
- Area: 218.51
- Dimensions: 16.92 x 12.92
Bedroom 2
- Area: 142.58
- Dimensions: 14.5 x 9.83
Dining room
- Features: Open Floorplan
- Area: 209.03
- Dimensions: 11.67 x 17.92
Kitchen
- Features: Countertops - Upgraded, Remodeled, Stainless Steel Appliances, Peninsula
- Area: 130.21
- Dimensions: 10.42 x 12.5
Living room
- Features: Open Floorplan, Recessed Lighting, Lighting - Sconce
- Area: 215
- Dimensions: 15 x 14.33
Heating
- Central, Forced Air, Baseboard
Cooling
- Central Air
Appliances
- Laundry: Electric Dryer Hookup, In Unit
Features
- Closet, Entry Hall
- Flooring: Bamboo
- Basement: None
- Has fireplace: No
Interior area
- Total structure area: 1,340
- Total interior livable area: 1,340 sqft
Property
Parking
- Total spaces: 2
- Parking features: Attached, Garage Door Opener, Assigned, Exclusive Parking
- Attached garage spaces: 1
- Uncovered spaces: 1
Features
- Entry location: Unit Placement(Upper)
- Patio & porch: Deck - Roof
- Exterior features: Deck - Roof, City View(s)
- Has view: Yes
- View description: City
Lot
- Size: 1,306 sqft
Details
- Parcel number: W:21 P:01539 S:056,1206276
- Zoning: CD
Construction
Type & style
- Home type: Condo
- Property subtype: Condominium
- Attached to another structure: Yes
Materials
- Roof: Other
Condition
- Year built: 1988
Utilities & green energy
- Sewer: Public Sewer
- Water: Public
- Utilities for property: for Electric Range, for Electric Dryer
Green energy
- Energy efficient items: Thermostat
Community & neighborhood
Security
- Security features: Intercom
Community
- Community features: Public Transportation, Shopping, Park, Walk/Jog Trails, Medical Facility, Highway Access, Public School, T-Station, University
Location
- Region: Allston
HOA & financial
HOA
- HOA fee: $459 monthly
- Amenities included: Elevator(s), Storage
- Services included: Water, Sewer, Insurance, Reserve Funds
Other
Other facts
- Listing terms: Other (See Remarks)
Price history
| Date | Event | Price |
|---|---|---|
| 1/31/2023 | Sold | $745,000-4.4%$556/sqft |
Source: MLS PIN #73056885 | ||
| 1/12/2023 | Pending sale | $779,000$581/sqft |
Source: | ||
| 11/9/2022 | Price change | $779,000-3.7%$581/sqft |
Source: MLS PIN #73056885 | ||
| 10/26/2022 | Listed for rent | $3,700+5.7%$3/sqft |
Source: | ||
| 10/12/2022 | Price change | $809,000-3.6%$604/sqft |
Source: MLS PIN #72999164 | ||
Public tax history
| Year | Property taxes | Tax assessment |
|---|---|---|
| 2025 | $8,477 +19.3% | $732,000 +12.3% |
| 2024 | $7,108 +13.2% | $652,100 +11.6% |
| 2023 | $6,278 +4.7% | $584,500 +6% |
Find assessor info on the county website
Neighborhood: Allston
Nearby schools
GreatSchools rating
- NAHorace Mann School For The DeafGrades: PK-2,4-12Distance: 0.4 mi
- NABaldwin Early Learning CenterGrades: PK-1Distance: 0.6 mi
Get a cash offer in 3 minutes
Find out how much your home could sell for in as little as 3 minutes with a no-obligation cash offer.
Estimated market value
$740,400
Get a cash offer in 3 minutes
Find out how much your home could sell for in as little as 3 minutes with a no-obligation cash offer.
Estimated market value
$740,400



