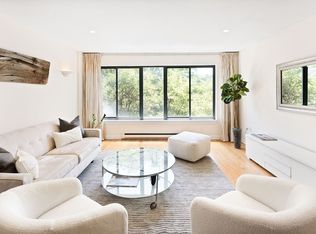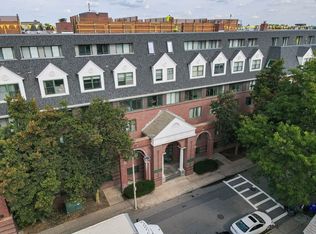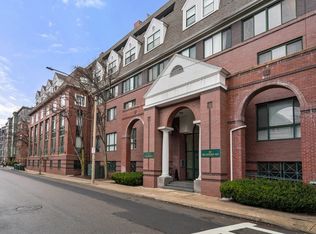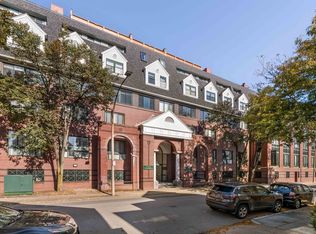Sold for $800,000 on 07/14/23
$800,000
59 Brainerd Rd APT 407, Allston, MA 02134
2beds
1,200sqft
Condominium
Built in 1988
-- sqft lot
$788,600 Zestimate®
$667/sqft
$2,681 Estimated rent
Home value
$788,600
$749,000 - $828,000
$2,681/mo
Zestimate® history
Loading...
Owner options
Explore your selling options
What's special
Welcome to 59 Brainerd Rd Unit 407, professionally managed residence The Vicomte is located on the Brookline/Allston line. This stunning unit has many updates including two newly installed bathroom vanities, new hot water tank, replacement windows and new roof deck (July 2023). Step inside and instantly feel at home with its spacious and open floor plan with hardwood flooring throughout. The kitchen features ample cabinet space, making meal prep a breeze. The living area is flooded with natural and recessed lighting providing a bright and airy feel. Two generous size and cozy bedrooms, complete with plenty of closet space allowing you to maintain a clutter free life. Private storage unit and direct access to garage parking & Boston Sports Club. With easy access to public transportation, Boston, Cambridge, Longwood and close proximity to shops and restaurants, this unit offers the perfect blend of convenience and comfort. Don't miss out on the opportunity to make this your new home!
Zillow last checked: 8 hours ago
Listing updated: July 14, 2023 at 12:02pm
Listed by:
Ulana Nosal 617-515-4380,
Suburban Lifestyle Real Estate 508-359-5300,
Ulana Nosal 617-515-4380
Bought with:
The Gillach Group
William Raveis R. E. & Home Services
Source: MLS PIN,MLS#: 73126826
Facts & features
Interior
Bedrooms & bathrooms
- Bedrooms: 2
- Bathrooms: 2
- Full bathrooms: 1
- 1/2 bathrooms: 1
Primary bedroom
- Features: Ceiling Fan(s), Flooring - Wood
- Level: First
- Area: 143
- Dimensions: 13 x 11
Bedroom 2
- Features: Ceiling Fan(s), Flooring - Wood
- Level: First
- Area: 117
- Dimensions: 13 x 9
Bathroom 1
- Features: Flooring - Stone/Ceramic Tile
- Level: First
- Area: 81
- Dimensions: 9 x 9
Bathroom 2
- Features: Flooring - Wood
- Level: First
- Area: 20
- Dimensions: 5 x 4
Dining room
- Features: Flooring - Wood
- Level: First
- Area: 204
- Dimensions: 12 x 17
Kitchen
- Features: Flooring - Wood
- Level: First
- Area: 100
- Dimensions: 10 x 10
Living room
- Features: Flooring - Wood
- Level: First
- Area: 225
- Dimensions: 15 x 15
Heating
- Central, Forced Air, Baseboard
Cooling
- Central Air
Appliances
- Laundry: First Floor
Features
- Basement: None
- Has fireplace: No
Interior area
- Total structure area: 1,200
- Total interior livable area: 1,200 sqft
Property
Parking
- Total spaces: 1
- Parking features: Attached, Garage Door Opener, Assigned
- Attached garage spaces: 1
Details
- Parcel number: 1206311
- Zoning: CD
Construction
Type & style
- Home type: Condo
- Property subtype: Condominium
- Attached to another structure: Yes
Condition
- Year built: 1988
Utilities & green energy
- Sewer: Public Sewer
- Water: Public
Community & neighborhood
Location
- Region: Allston
HOA & financial
HOA
- HOA fee: $459 monthly
- Amenities included: Elevator(s), Storage
- Services included: Water, Sewer, Insurance, Maintenance Structure, Maintenance Grounds, Snow Removal, Trash
Price history
| Date | Event | Price |
|---|---|---|
| 7/14/2023 | Sold | $800,000+6.7%$667/sqft |
Source: MLS PIN #73126826 | ||
| 6/23/2023 | Contingent | $749,900$625/sqft |
Source: MLS PIN #73126826 | ||
| 6/20/2023 | Listed for sale | $749,900+96.1%$625/sqft |
Source: MLS PIN #73126826 | ||
| 5/29/2020 | Listing removed | $3,400$3/sqft |
Source: Zillow Rental Manager | ||
| 4/28/2020 | Price change | $3,400+1.5%$3/sqft |
Source: Zillow Rental Manager | ||
Public tax history
| Year | Property taxes | Tax assessment |
|---|---|---|
| 2025 | $8,503 +36.3% | $734,300 +28.3% |
| 2024 | $6,240 +1.5% | $572,500 |
| 2023 | $6,149 +4.6% | $572,500 +6% |
Find assessor info on the county website
Neighborhood: Allston
Nearby schools
GreatSchools rating
- NAHorace Mann School For The DeafGrades: PK-2,4-12Distance: 0.4 mi
- NABaldwin Early Learning CenterGrades: PK-1Distance: 0.6 mi
Get a cash offer in 3 minutes
Find out how much your home could sell for in as little as 3 minutes with a no-obligation cash offer.
Estimated market value
$788,600
Get a cash offer in 3 minutes
Find out how much your home could sell for in as little as 3 minutes with a no-obligation cash offer.
Estimated market value
$788,600



