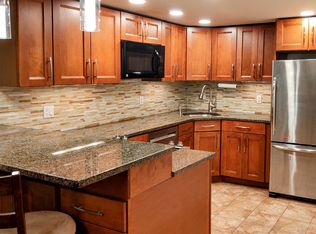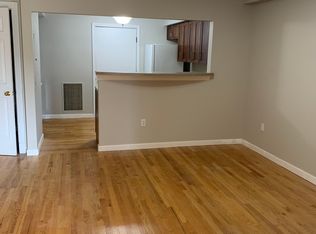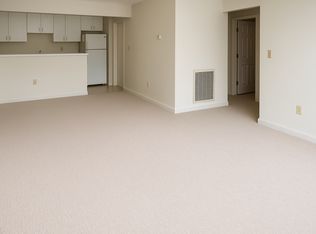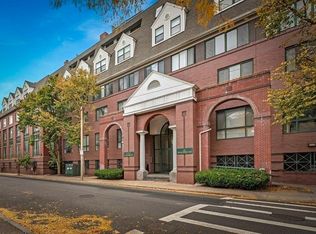New Price! Excellent investment for owner occupant or investor. The Vicomte, a luxury professionally managed boutique building ideally located on the Brookline / Allston border, this very special home is within short walking distance to shops, parks, restaurants and excellent transportation. Fully renovated in 2019, this 1277sf 2 bed, 2 bath duplex boasts two incredibly spacious bedrooms, both with over sized walk in closets and two luxurious baths. Featuring floor to ceiling windows in the incredible spacious living area, designer kitchen with quartz counters and breakfast bar, generous dining area, new engineered wood floors through out, TWO CAR deeded garage parking, great storage, in-unit washer and dryer, elevator, roof deck, and much more!
This property is off market, which means it's not currently listed for sale or rent on Zillow. This may be different from what's available on other websites or public sources.



