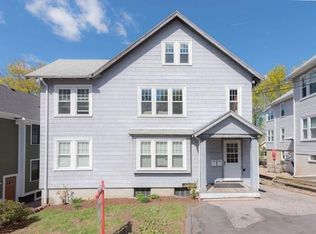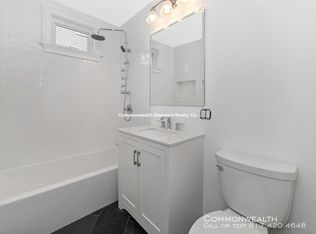A clear standout, 2018 complete gut renovation by Mario Marchio a premier local developer, in one of Watertown's loveliest neighborhoods. Pride in craftsmanship, detail, and design are evident throughout. Featuring two spacious floors of bright and cheery living space. Anchored by a stunning chef's kitchen, which includes quartz countertops with waterfall peninsula, GE Cafe' Series appliances, and custom cabinetry opening to a full-size dining room. 4+ bedroom layout with large master suite generous closets and three well-appointed bathrooms. A flexible 5th room can be used as a family room, home office or playroom. This tranquil living experience is completed an exclusive use backyard patio and deck, private driveway with 2+ off-street parking spots, and a short walk to Victory Field and Whitney Hill Park. All this within 2 miles of the Cambridge line and popular destinations like Sofra and Intelligentsia Coffee -- Without the Cambridge price tag!
This property is off market, which means it's not currently listed for sale or rent on Zillow. This may be different from what's available on other websites or public sources.

