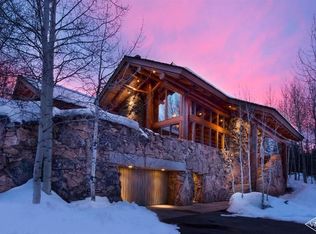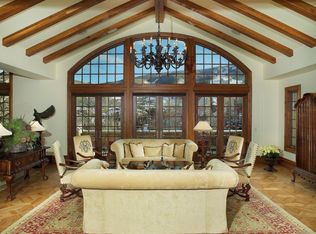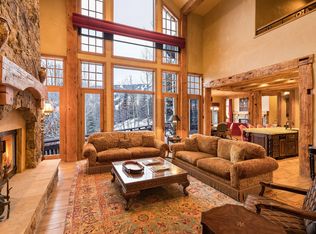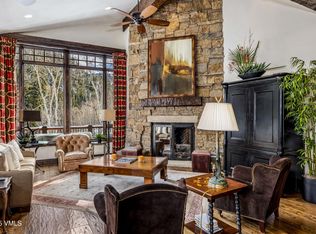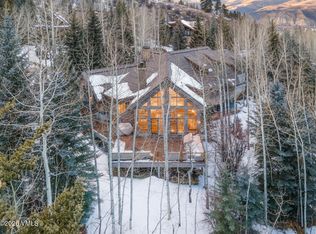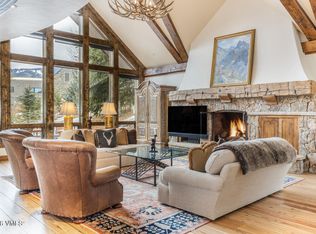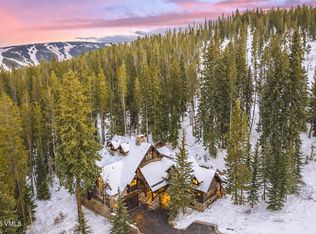Nestled within the exclusive gates of Beaver Creek Resort in the heart of the Colorado Rockies, this awe-inspiring seven-bedroom, timber-frame residence is majestically perched along the prestigious Borders Road. With a sublime fusion of alpine grandeur and mountain opulence, this exquisite single-family abode epitomizes the quintessential indoor/outdoor lifestyle, meticulously crafted for privacy, serenity, and lavishness for your entire family. Revel in the soaring vaulted ceilings, an epicurean chef's kitchen, a sumptuous private office, two generous family rooms, a state-of-the-art movie theatre, five alluring fireplaces, a convenient elevator, and one of the most extraordinary 5,000-bottle wine cellars you'll ever encounter. Moreover, a dedicated cigar lounge and the melodious sounds of cascading water features spilling into a private outdoor spa beckon, just steps away. Embrace this pinnacle of luxury, and you and your loved ones will never want to depart. Discover world-class skiing, ice skating, golfing, tennis, hiking, fishing, extraordinary dining, and much more, as you relish the ultimate Beaver Creek lifestyle within this private, gated community. Merging relaxation at its most refined and the coveted Beaver Creek lifestyle, we cordially invite you to personally experience 59 Borders Road.
For sale
$15,884,000
59 Borders Rd, Beaver Creek, CO 81620
7beds
10,706sqft
Est.:
Single Family Residence
Built in 1999
0.69 Acres Lot
$-- Zestimate®
$1,484/sqft
$-- HOA
What's special
Generous family roomsState-of-the-art movie theatreExtraordinary diningSoaring vaulted ceilingsConvenient elevatorTimber-frame residenceIce skating
- 594 days |
- 1,533 |
- 41 |
Zillow last checked:
Listing updated:
Listed by:
David McHugh 970-376-7171,
LIV Sotheby's Int Realty Beaver Creek Village,
Heather Losa 970-376-5295
Source: VMLS,MLS#: 1008752
Tour with a local agent
Facts & features
Interior
Bedrooms & bathrooms
- Bedrooms: 7
- Bathrooms: 9
- Full bathrooms: 7
- 1/2 bathrooms: 2
Heating
- Natural Gas, Radiant Floor
Cooling
- Ceiling Fan(s)
Appliances
- Included: Built-In Gas Oven, Dishwasher, Disposal, Dryer, Microwave, Range Hood, Refrigerator, Washer, Washer/Dryer
- Laundry: Common Area, Washer Hookup
Features
- Elevator, Master Downstairs, Vaulted Ceiling(s), Wired for Cable, Balcony, Steam Shower
- Flooring: Carpet, Reclaimed Wood, Stone, Tile, Wood
- Has basement: No
- Has fireplace: Yes
- Fireplace features: Gas
- Furnished: Yes
Interior area
- Total structure area: 10,706
- Total interior livable area: 10,706 sqft
Property
Parking
- Total spaces: 3
- Parking features: Above Ground, Garage, Heated Driveway, Heated Garage, Surface
- Garage spaces: 3
- Has uncovered spaces: Yes
Features
- Levels: Three Or More,Multi/Split
- Stories: 2
- Entry location: Main Living Room
- Patio & porch: Deck, Patio
- Has spa: Yes
- Spa features: Bath, Spa/Hot Tub
- Has view: Yes
- View description: Golf Course, Ski Slopes, Trees/Woods
Lot
- Size: 0.69 Acres
- Features: Near Public Transit
Details
- Parcel number: 210513303018
- Zoning: RESI
- Special conditions: Standard
Construction
Type & style
- Home type: SingleFamily
- Property subtype: Single Family Residence
Materials
- Frame, Stone, Stucco, Wood Siding
- Foundation: Poured in Place
- Roof: Synthetic
Condition
- Year built: 1999
Utilities & green energy
- Utilities for property: Cable Available, Electricity Available, Natural Gas Available, Phone Available, Sewer Available, Trash, Water Available
Community & HOA
Community
- Features: Clubhouse, Cross Country Trail(s), Fitness Center, Golf, On Site Management, Pool, Shuttle Service, Tennis Court(s), Trail(s)
- Subdivision: Beaver Creek 5
HOA
- Has HOA: Yes
- Amenities included: Shuttle Service
- Services included: None
Location
- Region: Beaver Creek
Financial & listing details
- Price per square foot: $1,484/sqft
- Tax assessed value: $9,830,000
- Annual tax amount: $48,608
- Date on market: 7/3/2024
- Cumulative days on market: 713 days
- Listing terms: 1031 Exchange,Cash,New Loan
- Electric utility on property: Yes
- Road surface type: All Year
Estimated market value
Not available
Estimated sales range
Not available
$8,261/mo
Price history
Price history
| Date | Event | Price |
|---|---|---|
| 8/27/2025 | Price change | $15,884,000-3.7%$1,484/sqft |
Source: | ||
| 1/7/2025 | Price change | $16,495,000-2.8%$1,541/sqft |
Source: | ||
| 7/3/2024 | Listed for sale | $16,975,000$1,586/sqft |
Source: | ||
| 5/2/2024 | Listing removed | -- |
Source: | ||
| 1/4/2024 | Listed for sale | $16,975,000$1,586/sqft |
Source: | ||
| 9/1/2023 | Listing removed | -- |
Source: | ||
| 7/7/2023 | Price change | $16,975,000-5.7%$1,586/sqft |
Source: | ||
| 1/27/2023 | Listed for sale | $17,995,000+227.2%$1,681/sqft |
Source: | ||
| 10/26/2018 | Sold | $5,500,000-8.3%$514/sqft |
Source: | ||
| 6/11/2018 | Price change | $5,995,000-6%$560/sqft |
Source: Slifer Smith & Frampton/BG #927931 Report a problem | ||
| 8/8/2017 | Price change | $6,375,000-7.3%$595/sqft |
Source: Slifer Smith & Frampton/BG #927931 Report a problem | ||
| 11/10/2016 | Listed for sale | $6,875,000-11.8%$642/sqft |
Source: Slifer Smith & Frampton/BG #927931 Report a problem | ||
| 11/11/2014 | Listing removed | $7,795,000$728/sqft |
Source: Slifer Smith & Frampton Real Estate #919342 Report a problem | ||
| 1/22/2014 | Listed for sale | $7,795,000-20.1%$728/sqft |
Source: Slifer Smith & Frampton Real Estate #919342 Report a problem | ||
| 8/20/2010 | Listing removed | $9,750,000$911/sqft |
Source: Forbes Sotheby's International Realty #V315026 Report a problem | ||
| 4/14/2010 | Listed for sale | $9,750,000+95.2%$911/sqft |
Source: Forbes Sotheby's International Realty #V315026 Report a problem | ||
| 5/16/2000 | Sold | $4,995,000+412.3%$467/sqft |
Source: | ||
| 3/3/1998 | Sold | $975,000$91/sqft |
Source: | ||
Public tax history
Public tax history
| Year | Property taxes | Tax assessment |
|---|---|---|
| 2024 | $39,322 +47.3% | $658,610 -1.4% |
| 2023 | $26,691 -1.5% | $667,700 +82.3% |
| 2022 | $27,094 | $366,330 -2.8% |
| 2021 | -- | $376,870 -5.6% |
| 2020 | $27,451 +2.2% | $399,350 |
| 2019 | $26,857 | $399,350 -15.7% |
| 2018 | $26,857 -17.9% | $473,480 |
| 2017 | $32,704 +0.3% | $473,480 -17.4% |
| 2016 | $32,603 -19.1% | $573,540 -9.7% |
| 2015 | $40,279 +15.2% | $635,370 +12.2% |
| 2014 | $34,957 | $566,360 |
| 2013 | -- | $566,360 +41.1% |
| 2012 | -- | $401,270 |
| 2011 | -- | $401,270 -7.4% |
| 2010 | -- | $433,350 |
| 2009 | -- | $433,350 -14% |
| 2008 | -- | $504,020 |
| 2007 | -- | $504,020 +6% |
| 2006 | -- | $475,490 |
| 2005 | -- | $475,490 +7.5% |
| 2004 | -- | $442,230 -1% |
| 2003 | -- | $446,670 -3.3% |
| 2002 | -- | $461,780 |
| 2001 | -- | $461,780 |
Find assessor info on the county website
BuyAbility℠ payment
Est. payment
$83,362/mo
Principal & interest
$77935
Property taxes
$5427
Climate risks
Neighborhood: 81620
Nearby schools
GreatSchools rating
- 4/10Avon Elementary SchoolGrades: K-5Distance: 1.9 mi
- 6/10Berry Creek Middle SchoolGrades: 6-8Distance: 3.4 mi
- 6/10Battle Mountain High SchoolGrades: 9-12Distance: 3.9 mi
- Loading
- Loading
