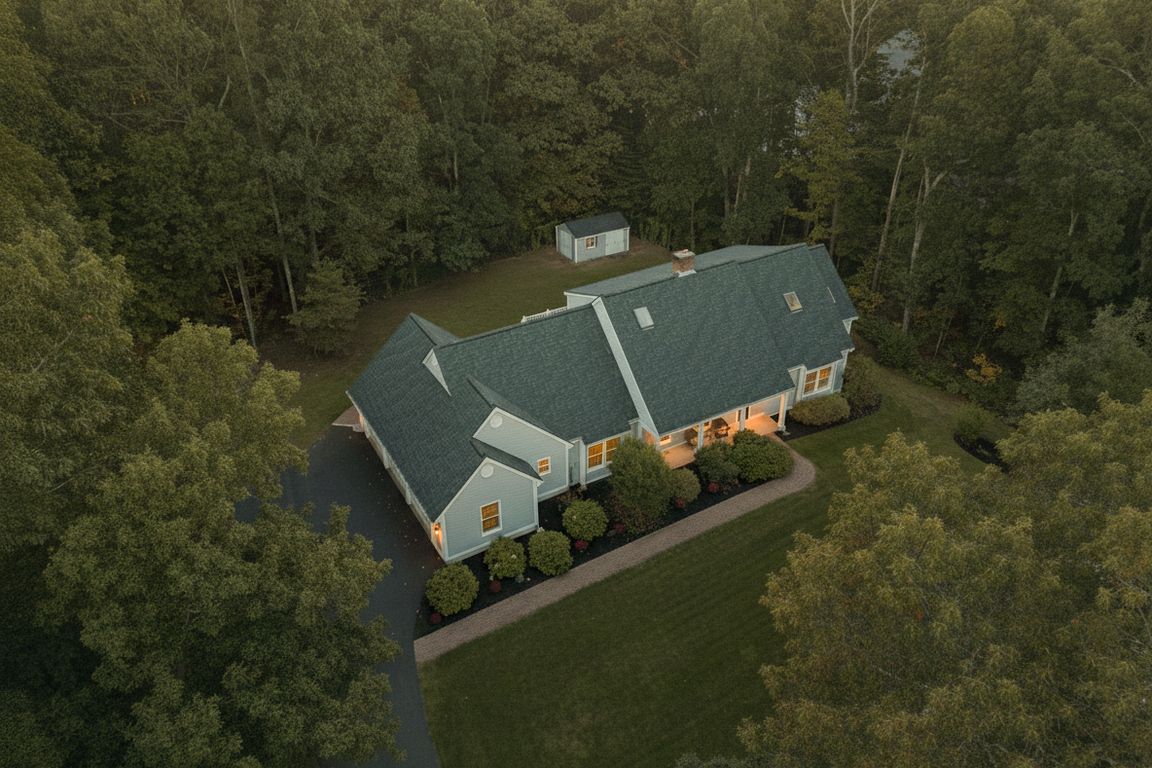
Pending
$1,143,000
5beds
4,186sqft
59 Bonnies Way, Hampstead, NH 03841
5beds
4,186sqft
Single family residence
Built in 1998
1.48 Acres
3 Garage spaces
$273 price/sqft
What's special
Large storage areaLuxurious primary suitePrivate deckStylish new bathsOversized level lotNew roofExpansive decks
Storybook Expanded Cape w/ Sunset Lake Access! Beatifully set on an oversized, level lot in one of the area’s most sought-after neighborhoods, this beautifully renovated 10-room expanded Cape offers space, style, & flexibility for today’s living. With 5 spacious bedrooms, 4 updated baths, a finished lower level, & potential for additional ...
- 13 days |
- 651 |
- 36 |
Source: PrimeMLS,MLS#: 5063286
Travel times
Family Room
Kitchen
Primary Bedroom
Zillow last checked: 7 hours ago
Listing updated: October 01, 2025 at 12:42pm
Listed by:
Jane Cresta,
BHHS Verani Londonderry Cell:603-216-7222
Source: PrimeMLS,MLS#: 5063286
Facts & features
Interior
Bedrooms & bathrooms
- Bedrooms: 5
- Bathrooms: 4
- Full bathrooms: 2
- 3/4 bathrooms: 1
- 1/2 bathrooms: 1
Heating
- Oil, Hot Water
Cooling
- Central Air
Appliances
- Included: Dishwasher, Microwave, Electric Range, Refrigerator, Wine Cooler
- Laundry: 1st Floor Laundry
Features
- Kitchen Island, Primary BR w/ BA, Soaking Tub, Walk-In Closet(s)
- Basement: Full,Partially Finished,Interior Entry
- Attic: Walk-up
- Has fireplace: Yes
- Fireplace features: Wood Burning
Interior area
- Total structure area: 5,927
- Total interior livable area: 4,186 sqft
- Finished area above ground: 3,390
- Finished area below ground: 796
Video & virtual tour
Property
Parking
- Total spaces: 3
- Parking features: Paved
- Garage spaces: 3
Features
- Levels: Two
- Stories: 2
- Exterior features: Boat Launch, Deck, ROW to Water, Shed
- Waterfront features: Lake Access, Beach Access
- Frontage length: Road frontage: 209
Lot
- Size: 1.48 Acres
- Features: Country Setting, Landscaped, Level, Wooded
Details
- Additional structures: Outbuilding
- Parcel number: HMSDM00012B000154L000000
- Zoning description: A-RES
- Other equipment: Standby Generator
Construction
Type & style
- Home type: SingleFamily
- Architectural style: Cape
- Property subtype: Single Family Residence
Materials
- Vinyl Siding
- Foundation: Concrete
- Roof: Asphalt Shingle
Condition
- New construction: No
- Year built: 1998
Utilities & green energy
- Electric: 200+ Amp Service
- Sewer: Private Sewer
- Utilities for property: Cable Available
Community & HOA
HOA
- Amenities included: Beach Access, Boat Launch
Location
- Region: Hampstead
Financial & listing details
- Price per square foot: $273/sqft
- Tax assessed value: $628,100
- Annual tax amount: $18,180
- Date on market: 9/27/2025