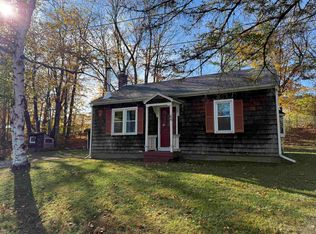Closed
Listed by:
Greg Cutler,
Four Seasons Sotheby's Int'l Realty 802-362-4551
Bought with: Four Seasons Sotheby's Int'l Realty
$320,000
59 Bond Street, Manchester, VT 05255
3beds
1,536sqft
Single Family Residence
Built in 1948
0.37 Acres Lot
$377,100 Zestimate®
$208/sqft
$3,557 Estimated rent
Home value
$377,100
$336,000 - $422,000
$3,557/mo
Zestimate® history
Loading...
Owner options
Explore your selling options
What's special
Welcome to this delightful Cape Cod style residence situated on a level lot in a prime downtown location with convenient access to everything Manchester has to offer. The home comes with a detached garage, adding to its charm. While it is in need of renovation, it presents an excellent opportunity for a fresh start, and the pricing reflects its current condition. Upstairs, there's an attic space that holds great potential for conversion into an additional bedroom or any room of your preference. Please note that all measurements are approximate.
Zillow last checked: 8 hours ago
Listing updated: September 01, 2023 at 06:50am
Listed by:
Greg Cutler,
Four Seasons Sotheby's Int'l Realty 802-362-4551
Bought with:
Greg Cutler
Four Seasons Sotheby's Int'l Realty
Source: PrimeMLS,MLS#: 4963054
Facts & features
Interior
Bedrooms & bathrooms
- Bedrooms: 3
- Bathrooms: 2
- 3/4 bathrooms: 1
- 1/2 bathrooms: 1
Heating
- Oil, Baseboard, Hot Water
Cooling
- None
Appliances
- Included: Electric Range, Refrigerator, Electric Water Heater
Features
- Flooring: Tile, Wood
- Basement: Bulkhead,Concrete Floor,Interior Stairs,Exterior Entry,Interior Entry
Interior area
- Total structure area: 2,568
- Total interior livable area: 1,536 sqft
- Finished area above ground: 1,536
- Finished area below ground: 0
Property
Parking
- Total spaces: 1
- Parking features: Dirt, Gravel, Detached
- Garage spaces: 1
Features
- Levels: One and One Half
- Stories: 1
- Frontage length: Road frontage: 135
Lot
- Size: 0.37 Acres
- Features: Landscaped, Level, In Town, Near Shopping, Neighborhood
Details
- Parcel number: 37511610993
- Zoning description: Residential 10
Construction
Type & style
- Home type: SingleFamily
- Architectural style: Cape
- Property subtype: Single Family Residence
Materials
- Wood Frame, Clapboard Exterior
- Foundation: Block, Concrete
- Roof: Asphalt Shingle
Condition
- New construction: No
- Year built: 1948
Utilities & green energy
- Electric: 100 Amp Service
- Sewer: Public Sewer
- Utilities for property: Cable at Site
Community & neighborhood
Location
- Region: Manchester Center
Other
Other facts
- Road surface type: Paved
Price history
| Date | Event | Price |
|---|---|---|
| 8/31/2023 | Sold | $320,000+14.3%$208/sqft |
Source: | ||
| 7/27/2023 | Listed for sale | $280,000$182/sqft |
Source: | ||
Public tax history
| Year | Property taxes | Tax assessment |
|---|---|---|
| 2024 | -- | $264,000 |
| 2023 | -- | $264,000 +26.4% |
| 2022 | -- | $208,900 |
Find assessor info on the county website
Neighborhood: Manchester Center
Nearby schools
GreatSchools rating
- 4/10Manchester Elementary/Middle SchoolGrades: PK-8Distance: 0.5 mi
- NABurr & Burton AcademyGrades: 9-12Distance: 1 mi
Schools provided by the listing agent
- Elementary: Manchester Elem/Middle School
- Middle: Manchester Elementary& Middle
- High: Burr and Burton Academy
- District: Taconic and Green Regional
Source: PrimeMLS. This data may not be complete. We recommend contacting the local school district to confirm school assignments for this home.
Get pre-qualified for a loan
At Zillow Home Loans, we can pre-qualify you in as little as 5 minutes with no impact to your credit score.An equal housing lender. NMLS #10287.
