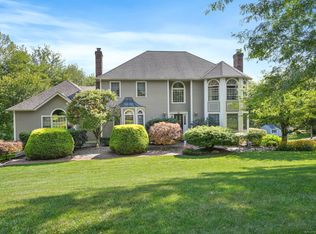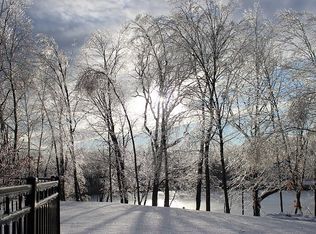Sold for $985,000
$985,000
59 Blanket Meadow Road, Monroe, CT 06468
4beds
4,012sqft
Single Family Residence
Built in 1997
2 Acres Lot
$1,060,200 Zestimate®
$246/sqft
$5,475 Estimated rent
Home value
$1,060,200
$975,000 - $1.17M
$5,475/mo
Zestimate® history
Loading...
Owner options
Explore your selling options
What's special
Welcome to 59 Blanket Meadow Road. A truly pristine custom colonial home with 10+ rooms, 4/5 bedrooms & 3 and a half baths on a coveted cul-de-sac in the highly desirable Blanket Meadow Estates Sub-Division. This stunning colonial is surrounded by conservation, beautifully manicured lawns, an in-ground heated pool, an oversized deck and patio overlooking the grounds and stunning pool. The main entrance leads to an open concept first level. This sundrenched home centers around a gourmet eat-in-kitchen with island seating & breakfast nook. From here, you enter the large traditional formal dining room with crown moldings and a spacious living room. Open concept flows from the kitchen to a massive family room with floor-to-ceiling fireplace that becomes the room's main focal point. The vaulted ceilings and oversized windows give the room a bright and welcoming feel. French doors lead to sunny, glass enclosed four season room, which opens to the sprawling deck. Main level complete with additional office and laundry area/mudroom. Second level primary suite complete with vaulted ceilings and massive walk-in closets. The 3 additional large bedrooms & full bath complete the 2nd floor. The massive finished lower level is a home of its own. Adding an additional bedroom, full bath, multiple bonus/flex rooms, and a prep food and beverage area with French doors leading to paver patio and pool. Additional features include hardwood flooring and 3 car garage! Home has been freshly painted and updated in many areas. Solar panels are leased and provide amazing savings throughout the year. Close proximity to RT 25, RT 59, Merritt Parkway, shopping & restaurants.
Zillow last checked: 8 hours ago
Listing updated: October 01, 2024 at 12:06am
Listed by:
Michael DeBiase Premium Properties Team,
Michael DeBiase 203-209-9142,
Keller Williams Realty 203-429-4020
Bought with:
Jared Randall, RES.0794731
Redfin Corporation
Source: Smart MLS,MLS#: 24008216
Facts & features
Interior
Bedrooms & bathrooms
- Bedrooms: 4
- Bathrooms: 4
- Full bathrooms: 3
- 1/2 bathrooms: 1
Primary bedroom
- Level: Upper
Bedroom
- Level: Upper
Bedroom
- Level: Upper
Bedroom
- Level: Upper
Dining room
- Level: Main
Great room
- Level: Main
Kitchen
- Level: Main
Living room
- Level: Main
Media room
- Level: Lower
Office
- Level: Main
Rec play room
- Level: Lower
Sun room
- Level: Main
Heating
- Forced Air, Oil
Cooling
- Central Air, Zoned
Appliances
- Included: Electric Range, Oven, Refrigerator, Dishwasher, Washer, Dryer, Water Heater
- Laundry: Main Level
Features
- Basement: Full,Partially Finished
- Attic: Pull Down Stairs
- Number of fireplaces: 1
Interior area
- Total structure area: 4,012
- Total interior livable area: 4,012 sqft
- Finished area above ground: 3,112
- Finished area below ground: 900
Property
Parking
- Total spaces: 3
- Parking features: Attached, Garage Door Opener
- Attached garage spaces: 3
Features
- Patio & porch: Deck
- Exterior features: Lighting, Underground Sprinkler
- Has private pool: Yes
- Pool features: Heated, Fenced, Vinyl, In Ground
Lot
- Size: 2 Acres
- Features: Few Trees, Level
Details
- Additional structures: Shed(s), Gazebo
- Parcel number: 175589
- Zoning: RF2
- Other equipment: Generator
Construction
Type & style
- Home type: SingleFamily
- Architectural style: Colonial
- Property subtype: Single Family Residence
Materials
- Brick, Wood Siding
- Foundation: Concrete Perimeter
- Roof: Asphalt
Condition
- New construction: No
- Year built: 1997
Utilities & green energy
- Sewer: Septic Tank
- Water: Well
Community & neighborhood
Security
- Security features: Security System
Community
- Community features: Basketball Court, Golf, Lake, Library, Park, Public Rec Facilities
Location
- Region: Monroe
- Subdivision: Upper Stepney
Price history
| Date | Event | Price |
|---|---|---|
| 7/3/2024 | Sold | $985,000$246/sqft |
Source: | ||
| 4/29/2024 | Pending sale | $985,000$246/sqft |
Source: | ||
| 4/19/2024 | Listed for sale | $985,000+82.4%$246/sqft |
Source: | ||
| 8/19/2019 | Sold | $540,000-3.4%$135/sqft |
Source: | ||
| 8/14/2019 | Listed for sale | $559,000$139/sqft |
Source: Coldwell Banker Residential Brokerage - Greenwich Office #105887 Report a problem | ||
Public tax history
| Year | Property taxes | Tax assessment |
|---|---|---|
| 2025 | $14,997 +6.8% | $523,100 +42.6% |
| 2024 | $14,041 +1.9% | $366,900 |
| 2023 | $13,777 +1.9% | $366,900 |
Find assessor info on the county website
Neighborhood: Stepney
Nearby schools
GreatSchools rating
- 8/10Stepney Elementary SchoolGrades: K-5Distance: 2.2 mi
- 7/10Jockey Hollow SchoolGrades: 6-8Distance: 2.9 mi
- 9/10Masuk High SchoolGrades: 9-12Distance: 5 mi
Get pre-qualified for a loan
At Zillow Home Loans, we can pre-qualify you in as little as 5 minutes with no impact to your credit score.An equal housing lender. NMLS #10287.
Sell with ease on Zillow
Get a Zillow Showcase℠ listing at no additional cost and you could sell for —faster.
$1,060,200
2% more+$21,204
With Zillow Showcase(estimated)$1,081,404

