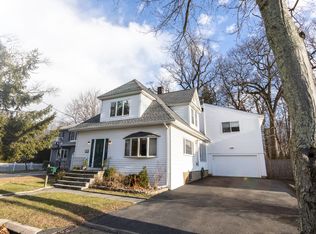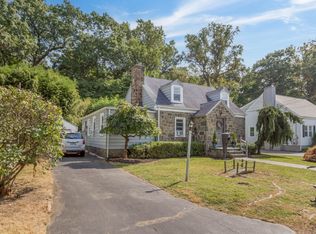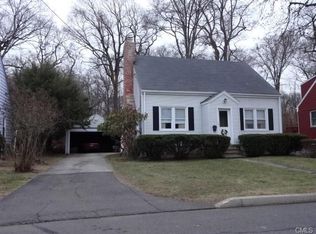Simply gorgeous best describes this beautifully presented Open Concept Colonial just a short walk around the corner from fabulous Tunxis Hill Park! Beautifully remodeled kitchen with soft close drawers and cabinets, quartz counters, Center Island with built-in microwave space and stainless appliances gleams from every direction. Wonderful family room/office provides a wood burning fireplace and a 1/2 bath. Upstairs bathroom has been beautifully remodeled and the master bedroom has a huge walk-in closet and the other two bedrooms all have custom closet organization systems installed by owner from his work shop currently housed in the garage. The basement is fantastic with a play house, tons of storage, and a laundry room/spare bedroom set up. The back yard is level, bordered by a stone wall backing up to the park and has a huge shed as well as a fantastic fenced in garden ready to grow and keep your summer veggies safely contained! Enjoy your summers outside on the deck or on the patio with the built-in seating. Children's play house in basement stays. Gas heat and central air add to the many wonderful features of this well-loved and beautifully presented home. Plus Seller's are offering a home warranty from American Home Shield.
This property is off market, which means it's not currently listed for sale or rent on Zillow. This may be different from what's available on other websites or public sources.


