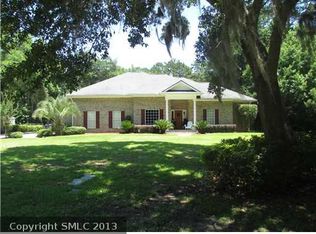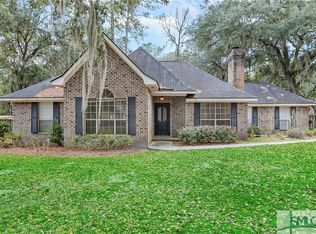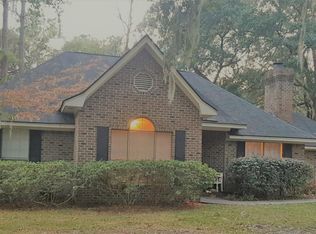Move to the Low Country and experience the beauty and relaxation this area has to offer! This all brick, 3 bed/2 bath home sits on a large .83 acre lot nestled under live oak trees draped with an abundance of spanish moss, and features a spacious driveway and a oversized garage with built in storage bench! The ranch floor plan allows for ease of living complete with an updated kitchen, beautiful wood laminate flooring throughout main living area, brand new carpet in all bedrooms and fresh paint! Gas fireplace in the living room with vaulted ceilings and skylights! Eat-in kitchen features stainless steel appliances, backsplash, tile flooring, and updated paint. In the laundry room you will find additional cabinet storage and tiled flooring. Master suite offers a large walk in closet while the master bath contains dual vanities, a tiled walk in shower, and a seperate jacuzzi tub! Enjoy the outdoors with your fully fenced back yard with firepit, oversized cement patio and swing set!
This property is off market, which means it's not currently listed for sale or rent on Zillow. This may be different from what's available on other websites or public sources.



