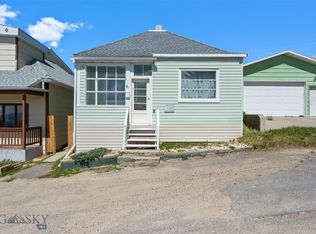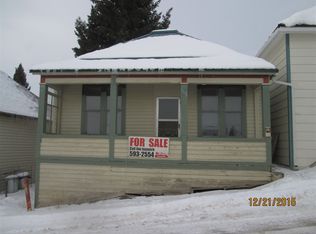Sold
Price Unknown
59 Bennett St, Walkerville, MT 59701
4beds
2,034sqft
Single Family Residence
Built in 1900
4,791.6 Square Feet Lot
$167,800 Zestimate®
$--/sqft
$2,141 Estimated rent
Home value
$167,800
Estimated sales range
Not available
$2,141/mo
Zestimate® history
Loading...
Owner options
Explore your selling options
What's special
If you’re looking for a property with space and room to add your sweat equity, this Turn of the 20th Century Four Square on the hill might just be the place for you! Sitting on the Southern boundary of Walkerville, the property boasts amazing south facing views of the Centerville Hoist House, East Ridge, and the Highlands. The main floor consists of an open concept living/dining/kitchen, two bedrooms, a full bathroom, and laundry room. You’ll find two additional bedrooms and a bathroom on the second level making the overall layout of the home very appealing. The basement houses the mechanical systems and consists of great storage space, along with a bonus room.
You’ll find plenty of green grass and privacy in the backyard, along with a breezeway ideal for storing your lawn care or outdoor recreation equipment. The double car garage is a rare feature to find and could be the perfect shelter for your vehicles or a space to use as a workshop!
While the property needs some attention and care to reach its full potential, a handy homeowner could build phenomenal equity while creating their dream home with some of the best views in the area. This property is being sold in AS-IS condition and will not qualify for many financing types. For additional information or to set up a showing, reach out to your preferred real estate professional today.
Zillow last checked: 8 hours ago
Listing updated: July 22, 2024 at 12:59pm
Listed by:
Jason Silvernale 406-450-8043,
Engel & Volkers - Butte
Bought with:
Linda Hammar, BRO-4464
Century 21 Shea Realty
Source: Big Sky Country MLS,MLS#: 393694Originating MLS: Big Sky Country MLS
Facts & features
Interior
Bedrooms & bathrooms
- Bedrooms: 4
- Bathrooms: 2
- Full bathrooms: 2
Heating
- Forced Air
Cooling
- Ceiling Fan(s)
Appliances
- Included: Dryer, Dishwasher, Microwave, Range, Refrigerator, Washer
Features
- Flooring: Plank, Vinyl
Interior area
- Total structure area: 2,034
- Total interior livable area: 2,034 sqft
- Finished area above ground: 1,201
Property
Parking
- Total spaces: 2
- Parking features: Detached, Garage
- Garage spaces: 2
Features
- Levels: Two
- Stories: 2
- Patio & porch: Covered, Porch
- Fencing: Chain Link
- Has view: Yes
- View description: Mountain(s), Southern Exposure
- Waterfront features: None
Lot
- Size: 4,791 sqft
- Features: Lawn
Details
- Additional parcels included: 0001334400
- Parcel number: 0000729600
- Zoning description: R2 - Residential Two-Household Medium Density
- Special conditions: Standard
Construction
Type & style
- Home type: SingleFamily
- Architectural style: Bungalow,Traditional
- Property subtype: Single Family Residence
Materials
- Hardboard
- Roof: Shingle
Condition
- New construction: No
- Year built: 1900
Utilities & green energy
- Sewer: Public Sewer
- Water: Public
- Utilities for property: Electricity Available, Natural Gas Available, Sewer Available, Water Available
Community & neighborhood
Location
- Region: Walkerville
- Subdivision: None
Other
Other facts
- Listing terms: Cash
- Road surface type: Paved
Price history
| Date | Event | Price |
|---|---|---|
| 7/22/2024 | Sold | -- |
Source: Big Sky Country MLS #393694 Report a problem | ||
| 7/5/2024 | Pending sale | $129,000$63/sqft |
Source: Big Sky Country MLS #393694 Report a problem | ||
| 7/1/2024 | Listed for sale | $129,000+158%$63/sqft |
Source: Big Sky Country MLS #393694 Report a problem | ||
| 6/12/2019 | Sold | -- |
Source: Big Sky Country MLS #332442 Report a problem | ||
| 5/7/2019 | Pending sale | $50,000$25/sqft |
Source: Berkshire Hathaway - Butte #332442 Report a problem | ||
Public tax history
| Year | Property taxes | Tax assessment |
|---|---|---|
| 2024 | $1,086 -0.2% | $134,400 |
| 2023 | $1,089 +43.9% | $134,400 +81.6% |
| 2022 | $756 -5.3% | $74,000 |
Find assessor info on the county website
Neighborhood: 59701
Nearby schools
GreatSchools rating
- 5/10Kennedy SchoolGrades: PK-6Distance: 1.1 mi
- 4/10East Middle SchoolGrades: 7-8Distance: 2.5 mi
- 5/10Butte High SchoolGrades: 9-12Distance: 0.7 mi

